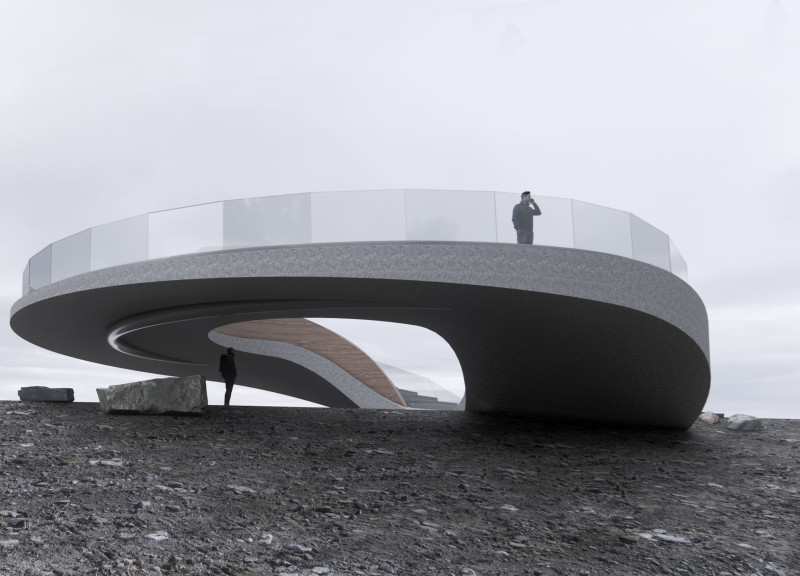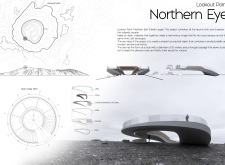5 key facts about this project
The Northern Eye embodies the principles of modern architecture grounded in simplicity and functionality. Its circular form is intentional, echoing the organic shapes of the nearby topography and fostering a sense of continuity between built structure and natural site. This deliberate design choice promotes a feeling of appreciation for the surroundings, allowing visitors to engage with the landscape from various vantage points. The viewing platform features a diameter of 20 meters, offering expansive views without compromising safety or accessibility.
Material selection plays a crucial role in this architectural project. The use of glass is prominent, particularly in the railing that encircles the lookout point, permitting unobstructed vistas of the captivating landscape while ensuring safety for all visitors. Additionally, wood is introduced in the roofing, providing a warm and inviting atmosphere, contrasting pleasantly with the rugged exterior. Metal is employed for structural supports and in the anti-slip pads integrated into the steps, offering durability and usability suited to the often unpredictable Icelandic climate. Concrete forms the foundation, ensuring the lookout point remains steadfast against the elements and maintains its structural integrity over time.
The architectural features of the Northern Eye warrant careful consideration. The seamless blend of indoor and outdoor spaces through extensive use of glass establishes transparency that enhances the visitor experience, inviting a connection with the environment. The flowing lines of the design complement the dramatic volcanic landscape, guiding visitors on a journey through the space that is both aesthetically pleasing and intuitive. The incorporation of safety measures, such as anti-slip pads, illustrates an understanding of visitor needs, ensuring that the structure is accessible to a wide range of users, including families and elderly guests.
Sustainability is also a core principle guiding the design of the Northern Eye. The material choices and construction methods reflect a commitment to creating an enduring structure that respects the surrounding environment. This conscious effort to integrate the architecture with nature ensures that the lookout will serve future generations while minimizing its ecological impact.
What sets the Northern Eye apart is its reflective design approach that weaves together cultural narratives and geographic identity. It is not simply a platform for observation but a symbol of the relationship Icelanders have with their striking landscape. The design respects the viewer’s needs and the natural environment, providing a space that is both functional and evocative.
Designed to enhance the natural experience of visitors, the Northern Eye Lookout Point stands as a meaningful architectural contribution to the Icelandic landscape. The project exemplifies thoughtful integration of architecture with site, offering an invitation for exploration and appreciation of nature's beauty. For individuals interested in delving deeper into this project, viewing the architectural plans, architectural sections, and architectural designs will provide further insights into the thoughtful ideas and considerations that shaped this endeavor. Engaging with these elements will enrich the understanding of how architecture can function harmoniously within its environment.























