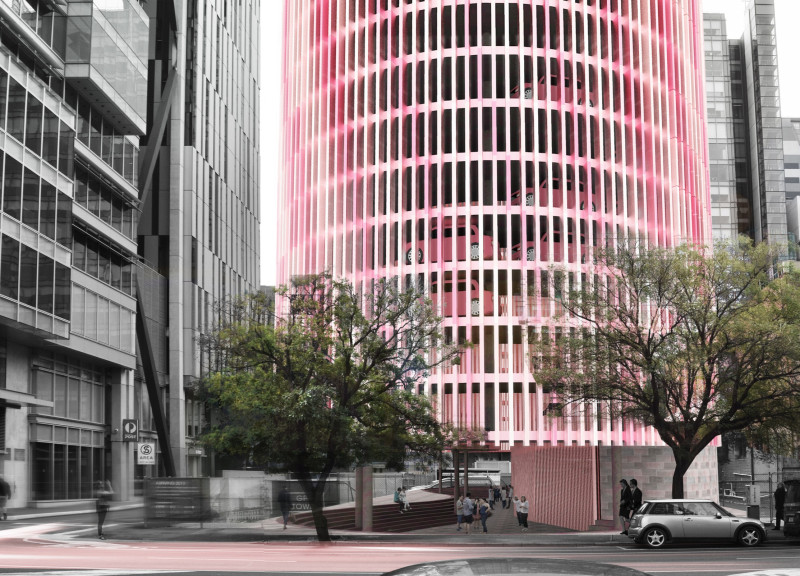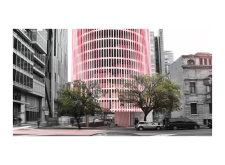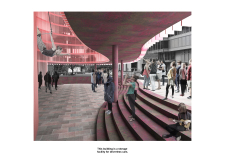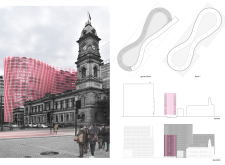5 key facts about this project
The architectural design features a distinctive circular form, characterized by smooth curves and an undulating profile that establishes a dynamic presence in the urban landscape. This forms an inviting facade that prioritizes not only aesthetics but also functional aspects such as natural ventilation and day lighting. The exterior is clad in glass and reinforced concrete, with metal elements that provide structural integrity while creating a visually appealing texture. The choice of materials is purposeful; the glass allows for transparency, promoting a sense of openness, while reinforced concrete offers durability and resilience over time. The warm hues of the facade, including soft pink tones, deliberately engage with the surrounding buildings, creating visual harmony and drawing attention to the structure without overwhelming the context.
One of the defining attributes of this project is its integration of public spaces at the ground level. The architectural layout facilitates interaction between vehicles and pedestrians, fostering a lively environment around the facility. Instead of isolating the driverless car storage from public life, the design invites users to engage with the area, potentially hosting events or leisure activities. This human-centered approach to architecture not only challenges the traditional notion of parking facilities but also promotes a sense of community within the urban fabric.
A significant aspect of the design is its adaptability to future technological advancements. As urban transportation evolves, this facility is designed to accommodate the shifting dynamics of how people and vehicles interact in a metropolitan context. The incorporation of smart technology allows for real-time data management, making this project not just a storage solution but a part of a larger ecosystem that embraces innovation.
The careful consideration of circulation flows within the space contributes to the overall efficiency of the design. Users will find their experience enhanced by a clear organization of pathways that lead to various areas of the facility. This attention to detail ensures smooth transitions between different functions, catering to both the operational needs of driverless cars and the desire for community interaction.
In summary, this architectural endeavor presents a well-rounded solution that balances the functionality of a driverless car storage facility with the needs of the urban community. The unique design employs a variety of materials and innovative solutions, setting a standard for future developments in urban infrastructure. As the landscape of transportation continues to evolve, this project exemplifies how architecture can respond to emerging trends while fostering a sense of place and community. For those interested in a deeper understanding of the project, including architectural plans, sections, and designs, further exploration of the project presentation is encouraged.


























