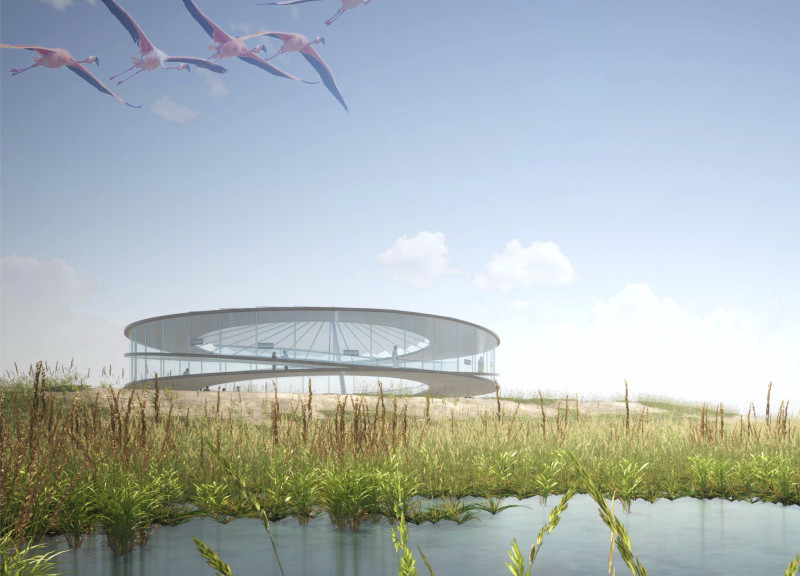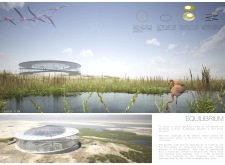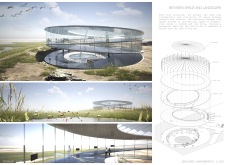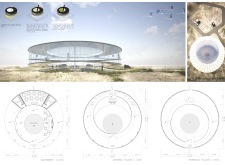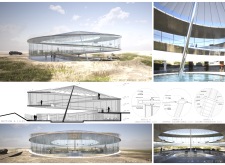5 key facts about this project
The design features an open floor plan that allows for a seamless transition between the interior and exterior environments. Large glass facades provide unobstructed views and ample natural light, reinforcing the connection to the desert ecosystem. The building is anchored by a semi-subterranean base, which enhances thermal efficiency and minimizes heat absorption. This strategic orientation reflects the project's commitment to reducing its ecological footprint while maintaining a visually appealing form.
Innovative Design Approaches
"Equilibrium" distinguishes itself through its focus on ecological sustainability and harmonization with its surroundings. The extensive green spaces incorporated into the project not only enhance the aesthetic value but also serve to restore local biodiversity. The integration of water features within the landscape creates cooling microclimates and represents the interaction of natural elements, reinforcing the concept of equilibrium.
The architectural design incorporates a dynamic roof structure that mimics the appearance of rippling water, facilitating rainwater capture and passive heating. This not only addresses functional needs but also contributes to the overall artistic expression of the building. The use of locally sourced materials, including natural stone and sustainable resources, further underscores the project's dedication to environmental stewardship.
Functional Spaces and Flow
The interior of the "Equilibrium" project is characterized by fluidity and openness, promoting free movement and social interaction among visitors. The ground floor is designated for public use, featuring flexible exhibition spaces that adapt to various functions. The design encourages community engagement by fostering connections between people and the landscape, enhancing the visitor experience through carefully curated sightlines and open access to outdoor areas.
The roof terrace provides a vantage point to appreciate the surrounding desert and lagoons, acting as a contemplative space for reflection. The thoughtful integration of architectural elements such as green roofs and natural shading devices optimizes energy efficiency and contributes to the overall comfort of the users.
To explore the intricate details of "Equilibrium,” and to gain further insights into its architectural plans and sections, interested readers are encouraged to review the project presentation. Engaging with the architectural designs and ideas showcased in this project will deepen understanding of its design philosophy and functional attributes.


