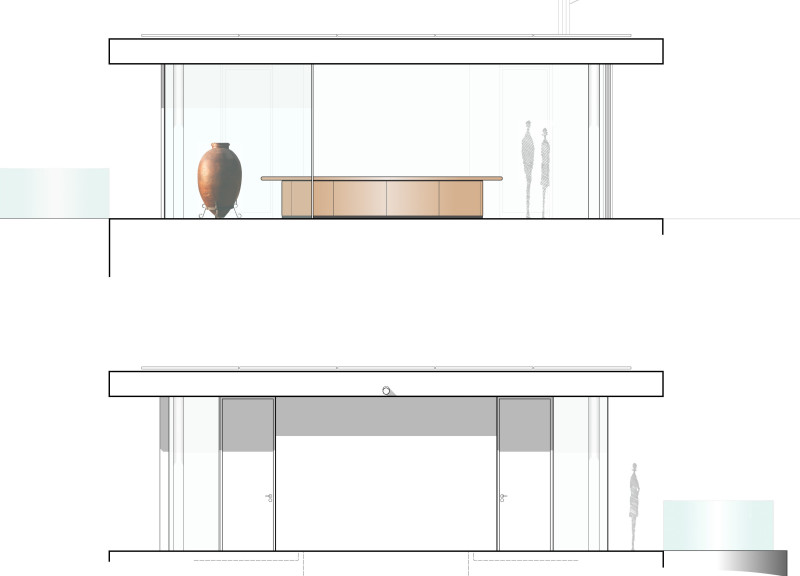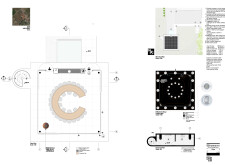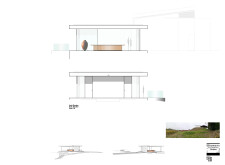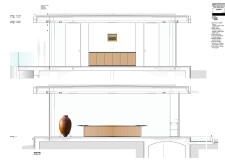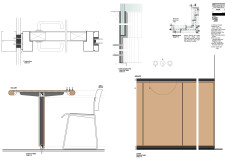5 key facts about this project
The primary function of the wine tasting room is to facilitate wine tastings and gatherings, cultivating a communal atmosphere that promotes social interaction. This design is characterized by a central circular seating arrangement that encourages a sense of togetherness among guests. This layout allows for ease of movement and conversation, creating a relaxed environment where wine enthusiasts can savor local offerings while appreciating the picturesque views of the vineyards surrounding them.
Key aspects of the project include the use of materials that reflect both local craftsmanship and contemporary architectural trends. European oak is employed extensively for flooring and furnishings, providing warmth and a connection to traditional winemaking practices. Alabaster accents add a touch of elegance, while nabstone and granite are chosen for their durability in high-traffic areas, such as countertops and bar spaces. The extensive use of glass in the façade invites abundant natural light, blurring the lines between the indoors and outdoors, thus enhancing the sensory experience of wine tasting and fostering a connection to the surrounding landscapes.
Unique design approaches are integrated throughout the project to enhance both functionality and sustainability. The flat roof, supported by cantilevered eaves, not only provides shade to guests but also facilitates seamless transitions between indoor and outdoor spaces. Innovative features, such as solar panels installed on the roof, underscore a commitment to sustainability, reflecting the growing trend in architecture to incorporate eco-friendly technologies. Moreover, a rainwater collection system is strategically designed to aid in irrigation, promoting responsible resource management.
The architectural design embodies a minimalist aesthetic that favors clean lines and open spaces, combining modern sensibility with practical considerations. This simplicity allows the structure to blend into the landscape without overwhelming it. The thoughtful arrangement of utility areas behind the tasting space ensures operational efficiency without detracting from the guest experience. Accessibility has been a priority, ensuring entry and exit points flow smoothly while accommodating various gatherings.
In summary, the wine tasting room at Quinta do Monte d'Ouro is a commendable architectural project that embodies the principles of functional design while fostering a sense of community. Each design choice is carefully thought out, promoting interactions and experiences that align with the cultural context of the vineyard. Readers are encouraged to explore the project's presentation in greater detail to gain insights into its architectural plans, sections, and design ideas that showcase how effective planning and execution can create an inviting atmosphere for all who visit.


