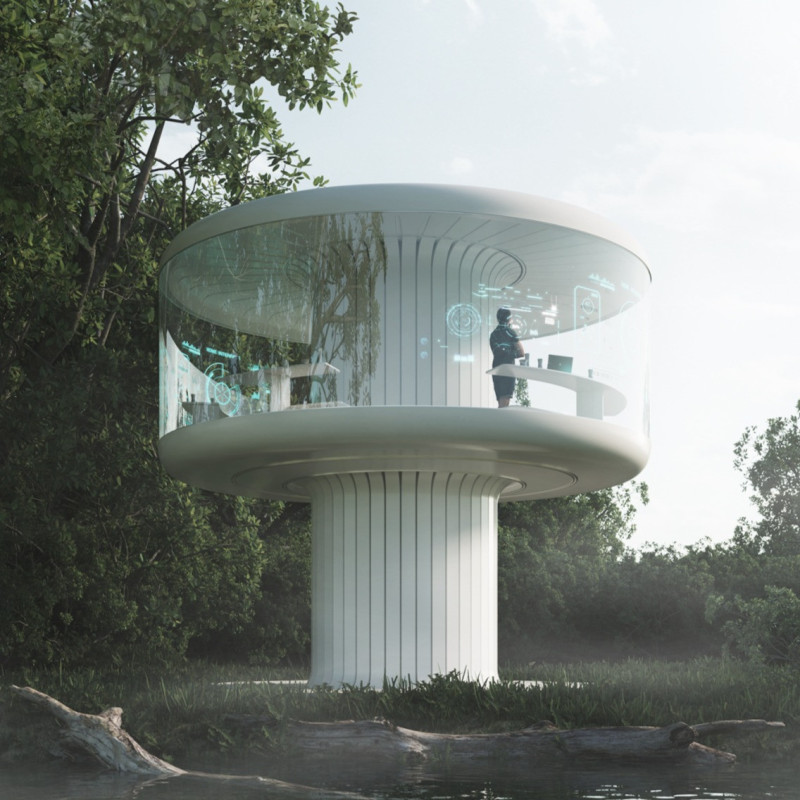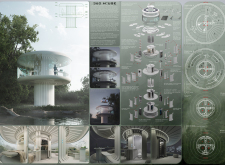5 key facts about this project
At its essence, the 360 House serves as a family dwelling, designed to accommodate the dynamic needs of its residents. The structure is characterized by its innovative circular form that elevates the living spaces above ground, providing unobstructed views that enhance the living experience. This distinct design not only makes a bold statement but also functions to optimize natural light and ventilation, thereby creating a pleasant internal atmosphere.
One of the essential components of the 360 House is its foundational layer, which comprises robust materials such as reinforced concrete, ensuring the stability necessary to support the elevated form. The base acts as a visual and functional anchor, creating a harmonious balance with the airy and light upper levels that are predominantly constructed from glass and steel. This choice of materials not only emphasizes transparency and lightness but also minimizes the visual footprint, merging the architecture with the landscape.
The extensive use of glass throughout the project is a central design element that allows for both panoramic views and an abundance of natural lighting. By blending indoor and outdoor spaces, the design encourages an organic flow, fostering a sense of openness that is often lacking in traditional homes. Occupants enjoy a continuous visual dialogue with the environment, promoting a lifestyle that is intrinsically linked to nature.
The functionality of the 360 House is further enhanced by its adaptable interior layout. Movable partitions offer flexibility, allowing the spaces to be customized according to daily needs or preferences. This design approach is particularly relevant in modern living, where adaptability is key for families whose requirements change over time. The interior seamlessly integrates smart home technologies, ensuring that living in this space is not only comfortable but also aligns with contemporary expectations for convenience and efficiency.
In discussing unique design approaches, the 360 House stands out for its focus on elevating the living experience to new heights, quite literally. The circular and raised design is not common in typical residential architecture, as it creates an entirely new perspective on how a house can coexist with its environment. This innovative elevation not only offers aesthetic benefits but also invites the elements of light and air into the home, further blurring the lines between interior and exterior.
Additionally, the project showcases a commitment to sustainability through its use of renewable energy sources and materials. The integration of solar panels reflects a forward-thinking mentality toward energy consumption, emphasizing the importance of reducing one's ecological footprint while maximizing comfort in daily life.
The 360 House is much more than a mere structure; it is a thoughtful assembly of architectural ideas that responds to its geographical context and the aspirations of its inhabitants. By combining innovative design elements with functional aspects, this project exemplifies how architecture can contribute not just to shelter, but also to a lifestyle that is grounded in an appreciation for nature. For those interested in exploring the nuances of the 360 House, including its architectural plans, sections, and detailed designs, delving deeper into the project presentation will provide valuable insights into its comprehensive approach to modern residential architecture.























