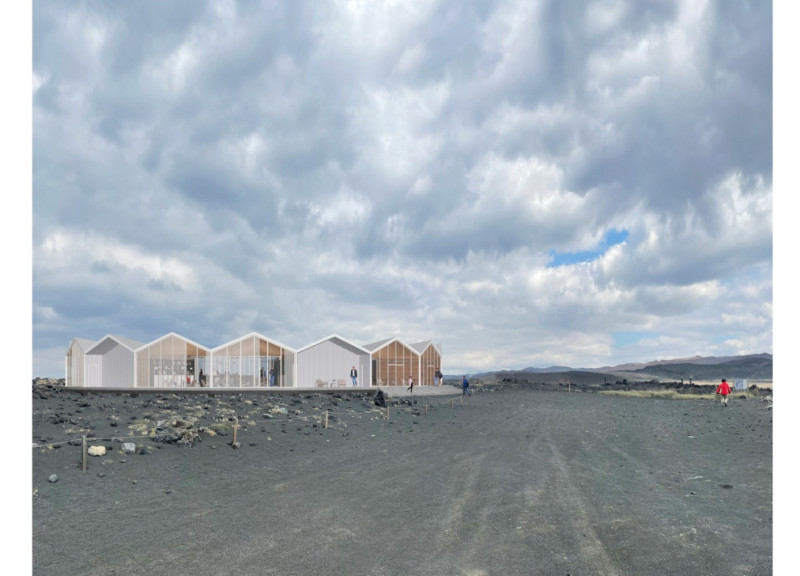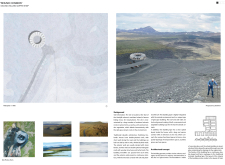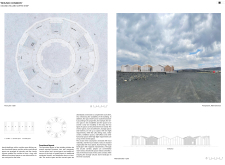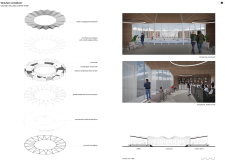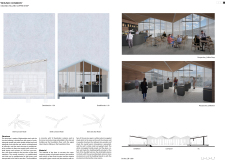5 key facts about this project
The project's distinctive circular form symbolizes the geological features of the area, reflecting the shape of traditional volcanic formations. This architectural choice enhances the symbiotic relationship between the structure and its setting, creating an inviting atmosphere for patrons. The site strategically leverages natural light through expansive glass curtain walls, fostering an open and airy interior that connects visitors to the external environment.
Material Selection and Sustainable Practices
A critical aspect of the design is the materiality, emphasizing local resources and sustainable practices. Key materials include concrete for structural integrity, white corrugated metal sheets for façade and roofing, and wood thermal insulation to enhance energy efficiency. The use of glass curtain walls allows natural light to fill the interior space, enhancing the user experience while influencing biophilic design principles. The incorporation of terrazzo flooring demonstrates attention to durability and maintenance while maintaining aesthetic standards.
The combination of these materials not only supports the building's functionality but also aligns with the local architectural vernacular. By utilizing local materials, the project underscores the importance of sustainability while reducing environmental impact.
Innovative Spatial Organization
The central courtyard serves as a focal point around which various functional areas are organized. This unique spatial arrangement promotes community engagement by encouraging interaction among patrons. Dining areas, coffee preparation zones, and service spaces radiate from this central point, enhancing operational efficiency. The design prioritizes user experience by facilitating easy movement throughout the establishment while ensuring that each area serves a distinct purpose.
This circular configuration is particularly effective in mitigating the constraints of the surrounding topography, creating an adaptable space that can accommodate changing visitor needs throughout the day. By establishing clear visual connections between different areas, the layout maintains an inviting atmosphere while maximizing the use of natural light.
For a comprehensive understanding of the architectural intentions behind the "Round Cosmos" coffee shop, readers are encouraged to explore architectural plans, sections, and detailed designs that further illustrate the innovative ideas integrated into this project. By delving into these resources, one can gain deeper insights into the architectural thought process and how this coffee shop successfully celebrates its unique geographical context.


