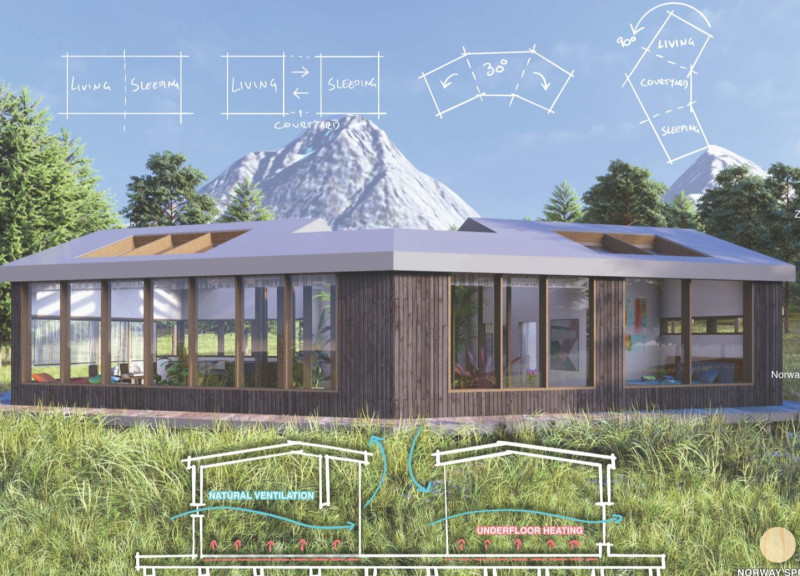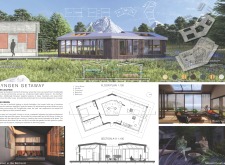5 key facts about this project
The design represents a thoughtful response to the climatic conditions of the region, characterized by long hours of daylight during summer and extended darkness in winter. Architects have focused on maximizing natural light within the structure through strategic window placements, allowing sunrays to illuminate the interiors and create a warm, inviting atmosphere. This careful consideration of light enhances the living experience, making the space feel larger and more connected to the inspiring outdoors.
One of the most notable aspects of the Lyngen Getaway is its unique circular layout. This design fosters an unobstructed flow between different areas of the home while creating a central courtyard that acts as a natural gathering point. The courtyard not only facilitates outdoor living but also plays a vital role in ventilation and access to natural light. Surrounding the courtyard are functional spaces, including a living room, kitchen, bedroom, and bathroom. This arrangement promotes both intimacy and community, catering to the needs of its occupants.
Materiality is a critical element of the project, with sustainability being at the forefront of the design process. The exterior is clad in Norway spruce panels, chosen for their durability and aesthetic appeal; this wooden cladding reflects the natural colors of the surrounding forest and contributes to the building's insulation. The interior features Scots pine flooring, known for its warm tones that enhance the cozy ambiance of the living spaces. This material selection not only supports the architecture's environmental goals but also fortifies its connection to the site.
The roofing system incorporates zinc, a choice that provides longevity and resilience in the face of the region's harsh weather. This material also fits well within the modern aesthetic of the getaway, establishing a harmonious balance with the natural environment. The use of GluLam, or glued laminated timber, as the structural framework allows for open spans of space without the need for extensive support columns, further enhancing the airy feel of the interior spaces.
In terms of design innovation, the project utilizes a passive ventilation approach, integrating special openings that enable cross-ventilation throughout the home. This thoughtful feature not only enhances indoor air quality but also works to regulate temperatures efficiently, making the structure comfortable year-round. The underfloor heating system is another testament to the architects’ commitment to sustainable living, ensuring warmth without the reliance on traditional energy sources.
The Lyngen Getaway is notable for its ability to balance functionality with aesthetic appeal. While it serves a clear purpose as a retreat, it also fosters an appreciation for nature and the surrounding landscape. By thoughtfully utilizing local materials and a design that resonates with the local environment, the project contributes to a sense of place and cultural identity.
For those interested in delving deeper into the architectural intricacies of the Lyngen Getaway, including detailed architectural plans, sections, and design concepts, exploring the project presentation is highly recommended. Engaging with these elements will provide further insights into the innovative architectural ideas that define this unique getaway.























