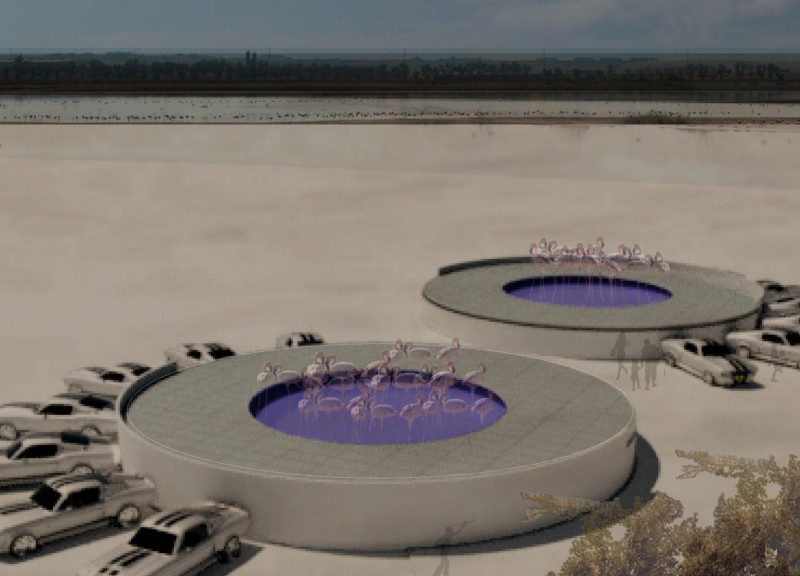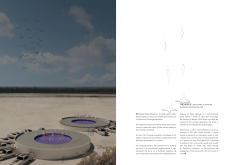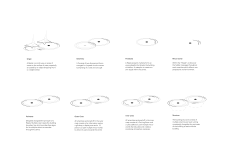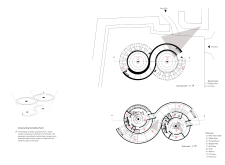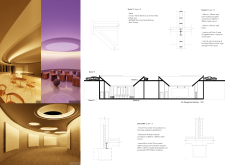5 key facts about this project
From a design standpoint, the building is inspired by the natural movement of water and the behavior of flamingos. It features a series of circular, concentric forms that symbolize the ripples created when an object, such as a bird landing on the surface of water, makes contact. This design choice not only reflects the organic shapes found in nature but also creates a fluid spatial experience for visitors. The arrangement of these circular forms not only enhances the aesthetic quality of the structure but also facilitates the flow of movement between different areas within the center.
In terms of functionality, the design includes diverse spaces tailored to various visitor experiences. The interior hosts an information center that provides educational displays about local wildlife, encouraging visitors to engage with the ecological themes of the site. A café is strategically placed to offer refreshment options while allowing guests to appreciate scenic views of the nearby wetlands. Additionally, a training room is incorporated to host workshops and activities centered around wildlife conservancy and ecological education, emphasizing the center's role as a community resource.
The use of certain materials contributes significantly to the overall design narrative. Notable materials include circular metal sheets that reference the ripple motif, fair faced concrete for structural walls, and Bondek structural steel decking that provides support while maintaining a clean aesthetic. The incorporation of natural elements in the landscaping further ties the architecture to its environment, creating a seamless transition from the constructed space to the natural habitat.
What sets this project apart is its innovative approach to community engagement, realized through its thoughtful design. The architecture encourages visitors to not only learn about the local ecology but also to become active participants in conservation efforts. The circular forms foster a sense of inclusivity, inviting individuals to move freely between spaces, thereby promoting interaction and dialogue.
The project exemplifies how architectural design can enhance public understanding of environmental issues while offering a sanctuary for both wildlife and people. By blending functional needs with an engaging architectural language, this visitors' center stands as a testament to the importance of respecting and preserving natural habitats through informed architectural practices. Readers interested in exploring the architectural details will find a wealth of information in the architectural plans, sections, and specific design elements that illustrate the thoughtful consideration behind this project. Engaging with these aspects will provide a deeper understanding of how this visitors’ center functions as a bridge between nature and community.


