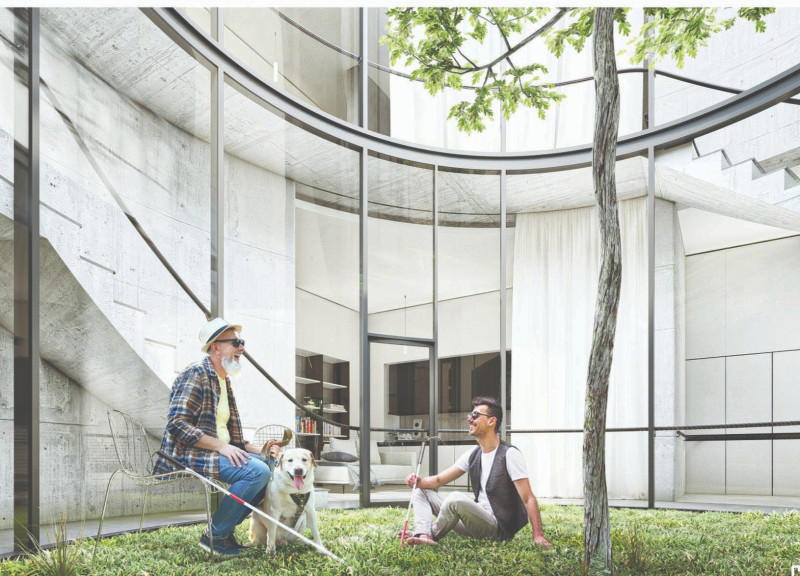5 key facts about this project
The project centers around the idea of fluidity in spatial organization, combining circular and linear forms to create interconnected spaces. This approach enhances user interaction and fosters a sense of openness throughout the interior. Significant attention has been given to natural light, allowing it to permeate the spaces and create an inviting environment that aligns with modern architectural principles.
Spatial Organization and Functionality
The layout of the project is designed for everyday functionality, with key areas including a kitchen, living room, bathroom, and bedroom. Each space is strategically arranged to support the flow of daily activities.
The kitchen features modern cabinetry with a focus on efficiency. The use of dark wood contrasts with the concrete surfaces, contributing to a visually cohesive environment. The living room serves as the heart of the home, emphasizing sociability and comfort. Its open-plan design creates a seamless transition to the kitchen, facilitating interaction.
The bathroom incorporates minimalist design principles that prioritize functionality and aesthetics, while the bedroom is configured to enhance privacy and comfort. This careful organization of spaces reflects an understanding of user needs in residential environments.
Innovative Material Use and Design Elements
The architectural design differentiates itself through its innovative use of materials. Concrete serves as the primary structural element, offering durability and a raw aesthetic that complements the modern design language. Wood is integrated into cabinetry and accents, providing warmth and textural contrast to the environment. Extensive use of glass further enhances transparency, fostering a connection with the outdoors and optimizing natural light flow.
Circular forms within the design introduce unique spatial dynamics that encourage movement and exploration. This fluidity supports a contemporary approach to living spaces, setting the project apart from conventional residential designs.
Environmental Considerations in Architectural Design
The project's material considerations reflect a broader commitment to sustainability. The choice of durable materials suggests an intention to reduce long-term environmental impacts while promoting energy efficiency through effective natural lighting and openness. The architectural decisions made within this project exemplify a contemporary response to evolving living styles, focusing on the integration of space, material, and light.
This architectural design project serves as a compelling example of modern residential architecture. Readers interested in further exploring the details of this project are encouraged to review the architectural plans, sections, designs, and underlying ideas to gain deeper insights into the sophisticated design approaches employed.























