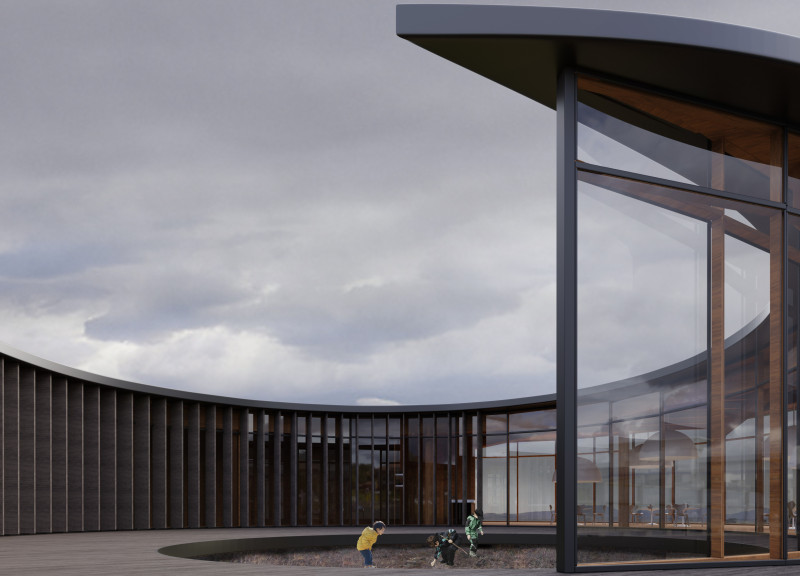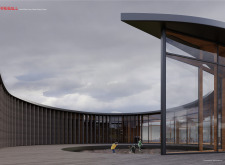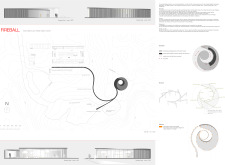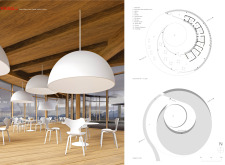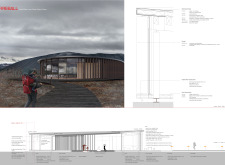5 key facts about this project
The design of the Fireball Visitor Center is rooted in the concept of a "fireball," representing both energy and warmth in an otherwise stark landscape. The circular form is meticulously crafted to enhance the flow of movement through space, encouraging visitors to navigate seamlessly between different zones. This layout is intentional, fostering a sense of exploration while connecting the various functional areas of the center. Visitors can easily transition from public spaces, such as exhibition galleries and gathering areas, to more private service areas that include restrooms and storage facilities. Each area has been designed to promote interaction and awareness of the natural surroundings, highlighting the visitor center's role as both a space for learning and a place for communal gatherings.
Materiality is a critical aspect of this architectural project, with a focus on sustainable and locally sourced materials. The exterior features a robust yet elegant use of natural wood, which not only provides an inviting aesthetic but also reflects the warm tones of the surrounding landscape. Large glass façades are strategically incorporated, allowing natural light to flood the interior while offering panoramic views of the dramatic topography. This openness invites the landscape into the building, blurring the lines between interior and exterior. Structural steel and aluminum elements further complement the design, maintaining a minimalist aesthetic that emphasizes the beauty of the materials used.
One of the defining qualities of the Fireball Visitor Center is its innovative approach to spatial organization and circulation. Designed to enhance accessibility, the pathways within the center effortlessly guide visitors through the space, ensuring an engaging and informative journey. The design promotes a flow that enhances experiential learning and encourages curiosity about the lava fields and broader Icelandic context. Key features, such as observation decks, are purposefully located to maximize views, providing visitors with a deeper connection to the stunning landscape.
The project also prioritizes sustainability through thoughtful architectural strategies. Efficient insulation materials have been used to ensure comfort throughout the varying climates of Iceland, while maximizing energy efficiency through natural heating and lighting. This ties into a broader narrative of environmental stewardship, encouraging an appreciation for the unique characteristics of the Icelandic landscape.
What distinguishes the Fireball Visitor Center is not just its architectural form, but how it resonates with its environment. The design fosters a unique relationship with the site, celebrating the interplay between built structures and the natural world. The rounded geometry of the center stands in contrast to the rugged relief of the lava fields, creating a dialogue that is both respectful and engaging.
As an architectural accomplishment, the Fireball Visitor Center exemplifies a commitment to responsible design while fostering human interaction and environmental awareness. Readers interested in exploring the intricate details of the project, from architectural plans to sections and design ideologies, are encouraged to delve into the project presentation for a comprehensive understanding of its features and implications. A deeper examination will reveal how this architectural endeavor successfully intertwines function and place, enriching both visitor experience and environmental consciousness.


