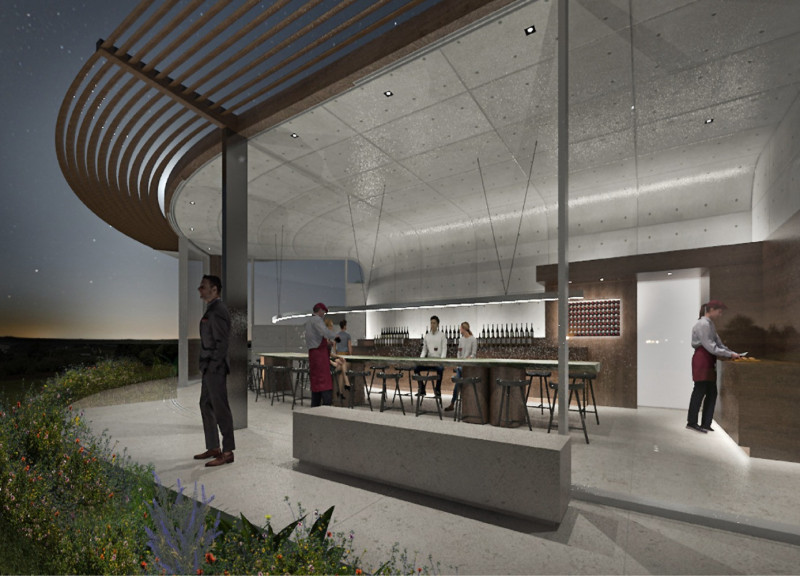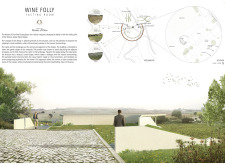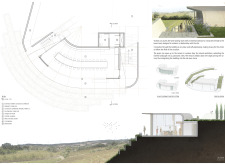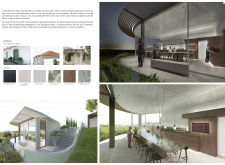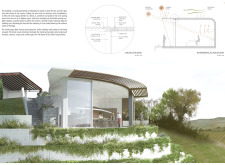5 key facts about this project
The primary function of the Wine Folly Tasting Room is to facilitate wine tastings and gatherings, creating a space where visitors can appreciate the vineyard's offerings while enjoying panoramic views of the surrounding hills. The architectural design emphasizes the importance of both social interaction and direct engagement with the natural environment, allowing guests to connect with the essence of the vineyard.
The project features a circular architectural form that aligns with the site’s topography, which minimizes visual disruption and creates a seamless connection between the building and the landscape. Large openings strategically placed throughout the structure optimize natural light and ventilation, enhancing the interior atmosphere. The building is partially below street level, which allows for a gradual and inviting approach to the entrance, creating a natural flow from the surrounding environment into the tasting room.
Unique Design Approaches
A significant aspect of this project is its use of locally sourced materials, such as black metal cladding, local limestone, and tinted oak wood. These materials not only contribute to the building's aesthetic cohesion but also respect local cultural narratives, reinforcing a sense of place. The selection of materials complements the surrounding natural elements, establishing a dialogue between the architecture and vineyard.
The design incorporates a distinctive roof structure that provides shade while allowing air circulation—an essential feature in maintaining comfort within the tasting room during warmer months. This innovative roof design contributes to the building’s energy efficiency, reducing the reliance on mechanical climate control systems. The seating arrangement, centered around a communal wooden table, fosters social interaction, an integral part of the wine tasting experience.
Spatial Organization and Flow
The spatial organization of the Wine Folly Tasting Room is meticulously planned to enhance the visitor experience. The layout promotes seamless transitions between indoor and outdoor spaces, effectively linking the communal area with the external terraces that overlook the vineyard. The interplay between light, materials, and spatial flow creates an inviting environment conducive to relaxation and enjoyment.
Visitors are welcomed through cobblestone steps that lead to a large glass sliding door system, blurring the lines between inside and outside. This design choice amplifies the connection to the vineyard and encourages an interaction with the natural surroundings. Architectural sections within the building illustrate the thoughtful integration of the structure into the landscape, emphasizing the project’s commitment to environmental harmony.
For more in-depth insights into the structural elements, including architectural plans, sections, and design details, readers are encouraged to explore the comprehensive project presentation. This exploration will provide a better understanding of the architectural ideas and unique features that define the Monte d'Oiro Wine Folly Tasting Room.


