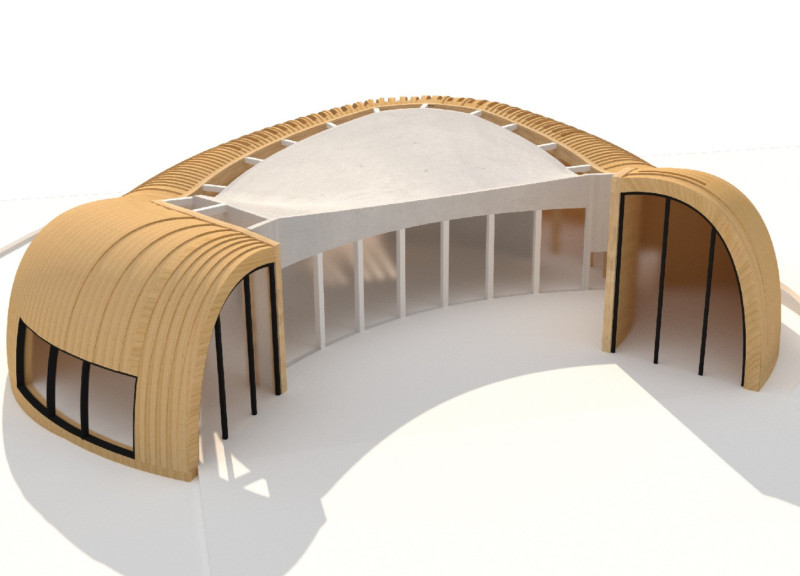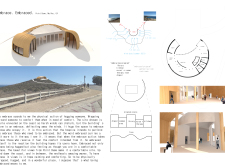5 key facts about this project
This project represents an innovative approach to architectural design, focusing on the emotional and psychological needs of its users. The design integrates fundamental elements that foster a sense of community and belonging, ensuring that the environment is as nurturing as it is functional. By prioritizing these aspects, the architecture transcends mere infrastructural formality and becomes a place where individuals feel accepted and cared for.
The facility is organized into two main sections, which are distinguished by their intended uses but are connected through the overarching theme of support and connection. The embracing part of the layout is designed to house essential services, including a kitchen, library, and nurse's facilities. These areas are strategically placed to promote interaction among users, emphasizing the importance of community in the healing process. The embraced segment includes spaces for gatherings such as a chapel, therapy rooms, and public restrooms. This division encourages both collective engagement and individual reflection, catering to the multifaceted needs of its users.
One particularly unique aspect of the design is its circular form. This choice is deliberate; the round structure symbolizes unity and inclusivity. It seamlessly guides individuals through the interior space, promoting fluid movement and allowing for natural social interactions. By employing this design approach, the project creates an inviting atmosphere that feels less like a clinical environment and more like a home.
The materials selected for the construction play a significant role in conveying the project’s intentions. The use of wood provides warmth and an organic touch, essential for creating an inviting atmosphere. Concrete elements lend structural stability and contrast with the softer finishes, ensuring that the building withstands the environmental pressures of its coastal location. Large glass windows are strategically positioned to maximize natural light and offer expansive views of the surrounding landscape, further enhancing the connection between the indoor and outdoor environments.
Furthermore, the project takes into account its geographical context. The site, perched on an elevation, allows for stunning vistas of the coastline. The architectural response to the area's climate includes design features aimed at minimizing wind exposure while maximizing light and warmth. This approach underscores the sensitivity of the design to both the environmental challenges and the emotional experiences of its users.
This project stands out not only for its architectural innovation but also for its meaningful engagement with community and nature. The emphasis on creating a space that feels safe and nurturing is reflected in every aspect of the design, from the layout to the material choices. By embodying the notion of an embrace, the architecture communicates a deep understanding of human needs, making it a beneficial addition to its context.
For those interested in exploring this project further, examining the architectural plans and sections can provide deeper insights into the thoughtful design principles adopted throughout the facility. The architectural designs and ideas presented within “Embrace. Embraced.” merit attention and contemplation, as they represent a significant contribution to contemporary architecture focused on human-centric spaces.























