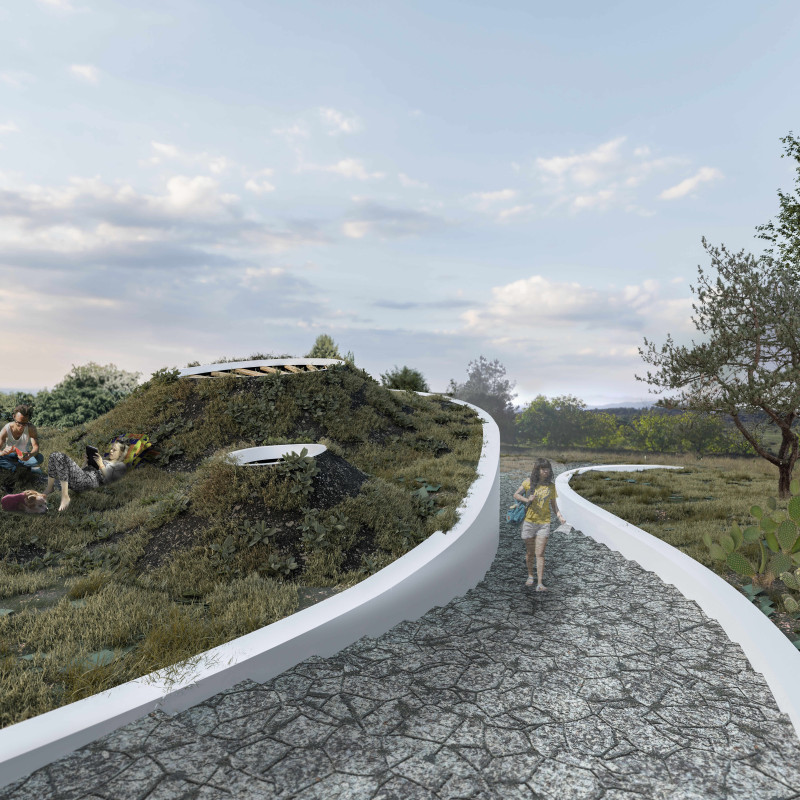5 key facts about this project
The architecture of the Spirala Community Home features a circular form that promotes fluidity in movement and interaction. This layout maximizes interior space while ensuring that natural light floods the building, creating a welcoming atmosphere. Notable design elements include a mandala roof, which not only contributes to the structural integrity but also functions as a focal point for communal activities, encouraging social gatherings under an expansive overhead structure.
Sustainable materials are integral to the design of the Spirala Community Home. The project employs locally sourced materials such as granite stone and non-toxic plaster, effectively reducing the ecological footprint associated with transportation and construction. The earth cladding used for exterior walls serves dual purposes—thermal insulation and aesthetic blending with the natural surroundings—thereby enhancing the building's environmental performance.
In terms of functionality, the interior spaces are designed for versatility. The open-plan layout allows for seamless transitions between private living areas and common spaces, accommodating various social configurations. Large windows invite outdoor views and increase natural ventilation, minimizing reliance on mechanical systems for heating and cooling.
The unique approach of the Spirala Community Home lies in its emphasis on participatory construction. This technique invites community members to contribute to the building process, reinforcing their investment in both the architecture and the overall community. Additionally, the integration of green spaces and pathways in the surrounding landscape encourages outdoor activities and enhances the residents' connection to nature.
In summary, the Spirala Community Home represents a harmonious blend of architecture and ecology, showcasing effective design strategies that prioritize community engagement and environmental responsibility. To explore this project further, including architectural plans, sections, and detailed design ideas, interested readers are encouraged to delve into the project presentation for a comprehensive understanding of its innovative concepts and underlying principles.


























