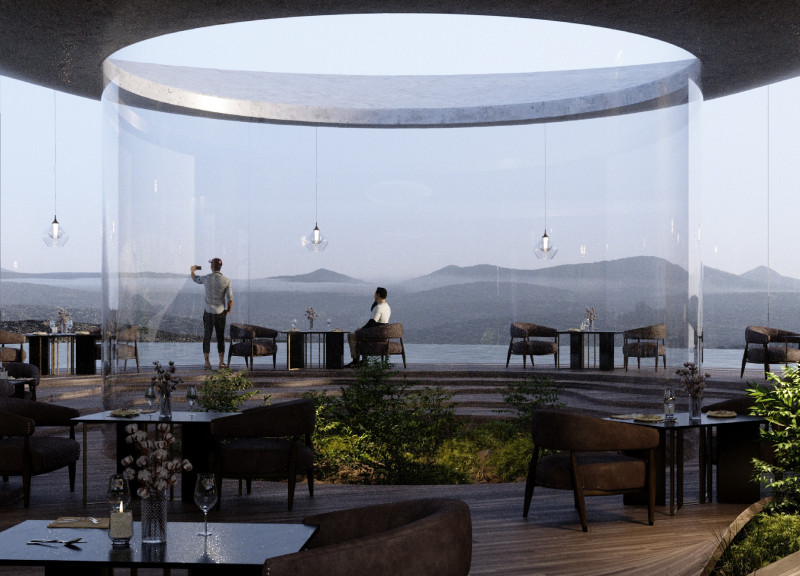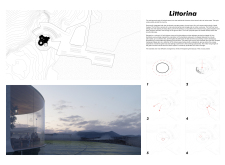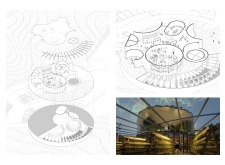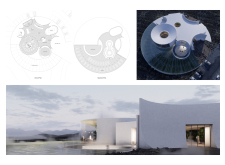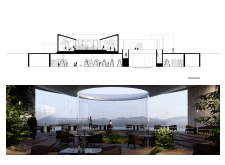5 key facts about this project
The Littorina project is an architectural design located in Iceland, characterized by its responsive integration with the surrounding landscape. This project emphasizes a connection between indoor and outdoor environments, catering to both functional needs and aesthetic values. It operates primarily as a multi-purpose space that accommodates community gatherings, recreational activities, and dining while fostering engagement with the natural topography.
The design utilizes a circular architectural layout that allows for seamless flow between different areas. This form not only maximizes views of the adjacent lake but also encourages movement and interaction among users. Interior and exterior spaces are interconnected, enhancing the sensory experience and inviting natural elements within the built environment.
Natural materials are a defining aspect of the project. Reinforced concrete provides structural integrity, while extensive use of glass ensures transparency, inviting natural light and framing the surrounding landscape. Timber elements are thoughtfully added to impart warmth to the interior, offering a tactile contrast to the concrete and glass.
Innovative Design Approaches
The Littorina project distinguishes itself through its adaptation to the site's unique geographical features. The circular form not only echoes the natural landscape but also facilitates passive climate control strategies. This innovative approach reduces reliance on artificial heating and cooling systems, demonstrating a commitment to sustainability.
Strategic placement of windows serves both aesthetic and functional purposes. Larger glass panels are oriented towards the lake, providing vistas that enhance the user experience while optimizing natural light throughout the day. Furthermore, the inclusion of green spaces within the layout contributes to cooling and improving air quality, reinforcing an eco-centered design philosophy.
Structural Organization and Community Focus
The project is meticulously organized to enhance community interaction. Common areas, such as dining spaces and lounges, are centrally located to encourage socialization while remaining visually connected to outdoor elements. The design also includes provisions for adaptable spaces to accommodate varying group sizes and functions, ensuring versatility in use.
Integrating water features within the project amplifies the overall sense of tranquility, effectively reflecting the nearby natural bodies of water. This design decision adds another layer to the sensory experience, inviting occupants to engage more deeply with their environment.
For further insights into the architectural plans, sections, designs, and underlying architectural ideas of the Littorina project, an exploration of the detailed project presentation is encouraged. This will provide a comprehensive understanding of its design principles and innovative solutions.


