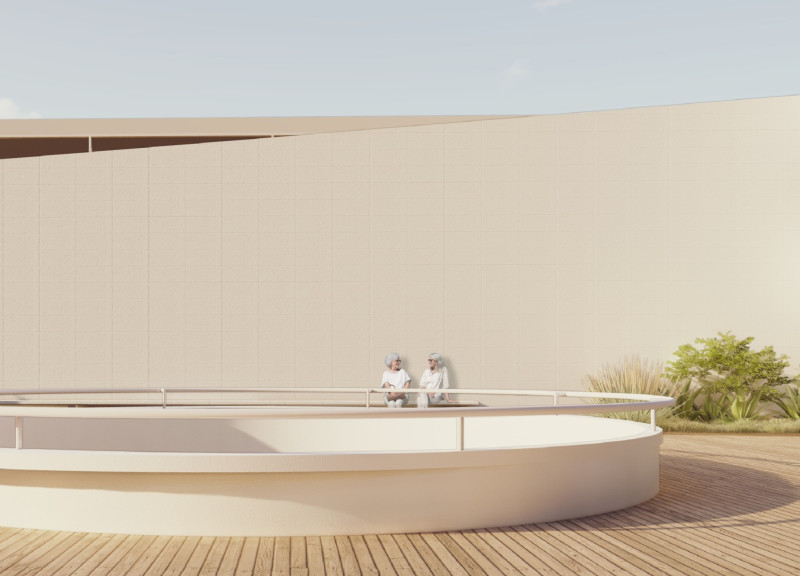5 key facts about this project
The project consists of two main bars: the upper level dedicated to bedrooms and the lower level featuring shared facilities such as activity rooms, dining areas, and therapy spaces. This configuration is intentional, maximizing accessibility and facilitating mobility throughout the facility. Central to the design is a landscaped garden that serves as a social nucleus, connecting different areas and encouraging residents to engage with both their environment and one another. This emphasis on communal spaces is intended to mitigate feelings of isolation often experienced by the elderly.
Unique Architectural Approaches
Circulos da Vida integrates circular design principles that symbolize the continuity of life. This is expressed through the building’s geometry, where circular forms are prevalent in both interior and exterior spaces. This design philosophy is integrated into various aspects, from seating arrangements in communal areas to the layout of the gardens.
Attention to light and materiality also distinguishes this project. Large windows and skylights enhance natural lighting, fostering a warm, inviting atmosphere within common areas. The selection of materials such as concrete, wood, glass, and limestone reflects a commitment to sustainability while ensuring durability and aesthetic appeal. The use of wood in interiors creates a sense of warmth and comfort essential for a residential setting, while limestone cladding provides a subtle yet elegant exterior finish that blends with the surrounding landscape.
Detailed Design Elements
The facility's interior spaces are designed for both privacy and community interaction. Bedrooms are equipped with expansive windows to ensure residents can enjoy views of the gardens and natural surroundings, promoting mental well-being. Additionally, communal spaces like lounges and dining areas are strategically placed to encourage socialization and participation in activities.
Circulos da Vida also prioritizes mobility and safety. Hallways are widened to accommodate various mobility aids, and thoughtful placement of handrails and ramps supports seamless transition throughout the facility. This approach mitigates potential barriers for residents, aligning with the project’s goal of fostering autonomy.
To delve deeper into the specifics of Circulos da Vida, including architectural plans, sections, and innovative design ideas, readers are encouraged to explore the comprehensive project presentation. This detailed documentation offers insights into the architectural strategies employed and the overall vision behind this facility.


























