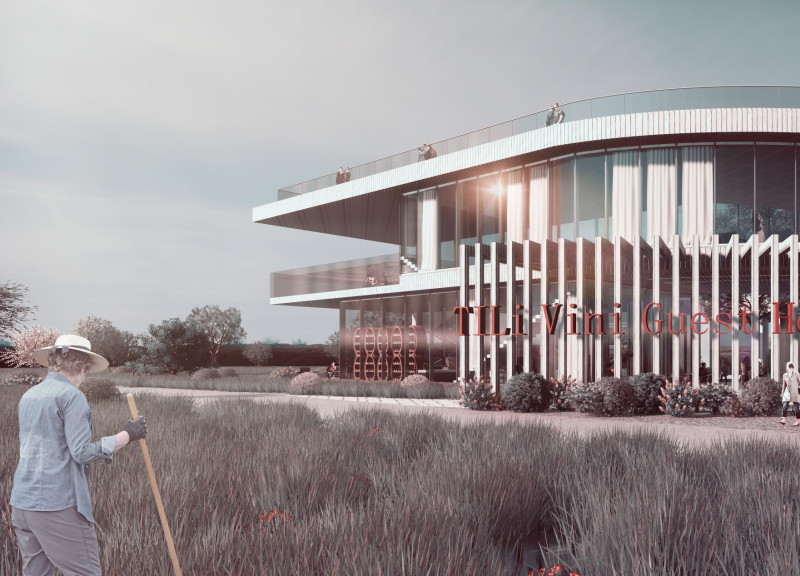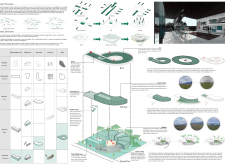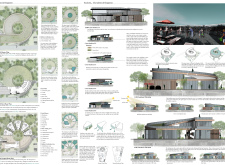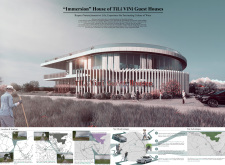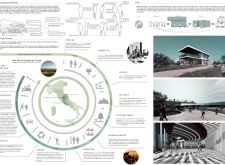5 key facts about this project
The key function of this project lies in its multi-purpose use. The design includes a variety of spaces encompassing hobby zones for creative pursuits, public areas for gatherings, and private retreats that prioritize comfort and connection to the outdoors. The architectural design emphasizes openness and fluidity, allowing for seamless movement between different zones. This encourages social interaction while also providing personal spaces that ensure privacy when needed.
One of the stand-out features of the "Immersion" project is its innovative roof design. The roof extends organically, resembling a flowing ribbon, which serves both as a functional element for shade and an observation platform. This aspect not only enhances the building's aesthetic appeal but also reinforces the connection between the occupants and the surrounding landscape. The unique spatial configurations allow for a varied experience depending on the time of day and weather conditions, promoting engagement with the external environment.
Materials play a crucial role in both the structural integrity and ecological footprint of this project. A strategic selection of wood, concrete, and glass has been made to construct a building that is sustainable yet inviting. Wood is utilized extensively for its warmth and natural aesthetic, concrete provides the necessary stability, and glass allows for maximum natural light, creating a welcoming atmosphere. This focus on materiality complements the architectural ideas of sustainability and integration with the landscape.
The design approach of "Immersion" stands apart from typical guesthouse projects by prioritizing a connection with the environment and local culture. It encourages communal experiences while reimagining how architectural spaces can adapt to serve multiple purposes. This flexibility signifies a response to contemporary needs in hospitality and community engagement.
To fully appreciate the depth of this architectural project, interested readers are encouraged to explore the various architectural plans, sections, and designs that detail the project’s comprehensive approach to building design, spatial organization, and material selection. These elements illustrate the thoughtful integration of architecture with its landscape, providing deeper insights into the unique architectural ideas that define "Immersion."


