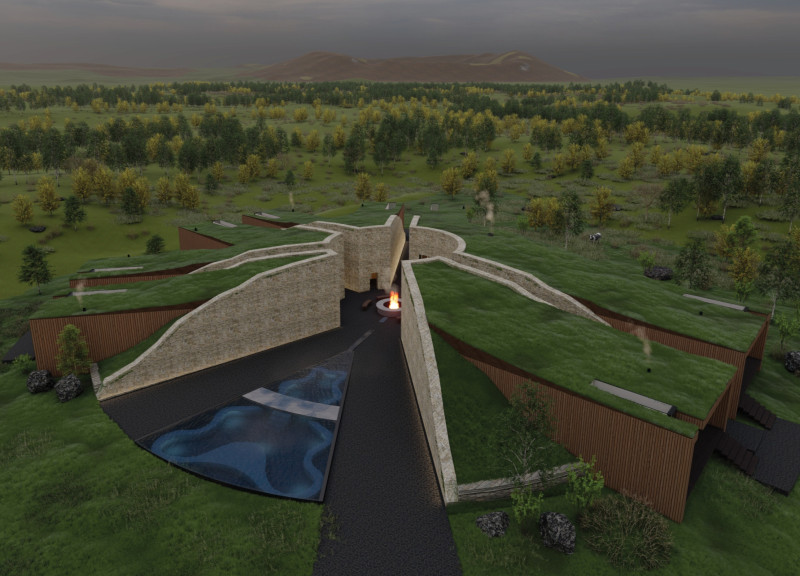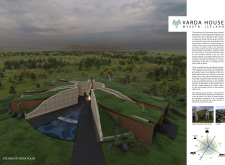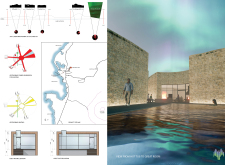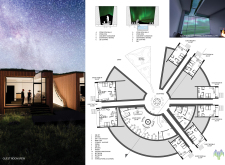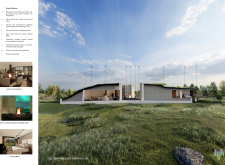5 key facts about this project
The primary structure features a circular layout, centered around a communal area known as the Great Room. This room provides a gathering space for residents and visitors, facilitating social interaction. The arrangement of the guest suites around this central space promotes both privacy and communal living. Large glass windows throughout the house capitalize on views of the Northern Lights and the unique Icelandic terrain, allowing natural light to permeate the indoor spaces.
Sustainability is a crucial aspect of the Varda House. The project employs local materials, such as volcanic stone and timber, which not only resonate with the local vernacular but also ensure the building's thermal efficiency. A green roof is implemented to enhance insulation and promote biodiversity, effectively blending the house into the natural landscape. The utilization of geothermal energy systems provides efficient heating, aligning the project with contemporary environmental standards.
Integration of Natural Hillside Design Elements
The Varda House distinguishes itself through its innovative design that closely collaborates with its geographical context. The structure is designed to mimic the natural topography, minimizing the visual impact on the surroundings. The roof's incorporation of native vegetation adds to the ecological function of the project while creating a varied habitat.
Moreover, the building's orientation is strategically planned to enhance views and access to sunlight throughout the year. The choice of materials is significant, as they both reflect the geological characteristics of the region and provide necessary performance qualities such as durability and insulation.
Emphasis on Community and Environmental Responsibility
The Great Room serves as a focal point for communal activities, encouraging gatherings and fostering a sense of community among guests. This design choice not only promotes social interaction but also enhances the overall experience of residing in a remote location surrounded by nature.
The architectural choices reflect a commitment to reducing environmental footprints while maximizing user comfort. By incorporating advanced insulation techniques and energy-efficient systems, Varda House stands as a model of contemporary architecture that respects and responds to its ecological surroundings.
For those interested in exploring this architectural project further, examining the specific architectural plans, sections, and designs will provide deeper insights into the innovative ideas and thoughtful design approaches that define Varda House.


