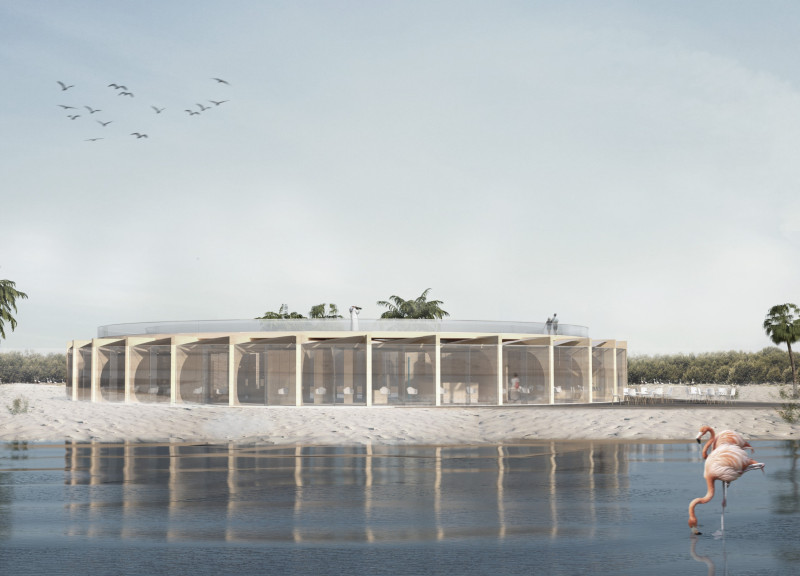5 key facts about this project
The architectural form is characterized by a circular layout, which facilitates 360-degree views of the wetlands. This design approach fosters a strong connection between visitors and the natural landscape, maintaining an uninterrupted visual narrative of the wildlife experience. The primary structure is composed of prefabricated wooden frames, producing a lightweight yet durable building shell. The use of large glazing panels throughout the facade ensures ample natural light and visual transparency, creating inviting indoor spaces that resonate with the outdoors.
The center incorporates various functional areas designed to enhance visitor experiences, including a reception area, gift shop, offices, display area for educational exhibits, training room, café, and restrooms. Each space is strategically positioned to maximize views of the surrounding wetlands while facilitating smooth circulation and accessibility.
Unique Design Approaches
The Viewing Circle stands out due to its distinctive circular design and the integration of adaptive architectural elements that respond to the hot, arid climate of Abu Dhabi. The undulating roof structure serves both functional and aesthetic purposes, resembling the natural forms found in the wetland environment. This design not only allows for effective water drainage but also provides sun shading, contributing to energy efficiency and visitor comfort.
From an environmental standpoint, the project employs sustainable materials and construction techniques. The prefabricated wooden frames align with the architectural ethos of minimizing resource consumption while allowing for rapid assembly on-site. The inclusion of fabric blinds and strategically placed glazing optimizes natural ventilation and minimizes reliance on artificial climate control systems.
Spacial Dynamics
Internally, the visitor center's layout allows for flexible space utilization. The arrangement of functional areas promotes interaction between visitors and exhibits. Large glass panels provide unobstructed views from various points within the center, reinforcing the connection to the surrounding wetland habitat. Outdoor observation platforms extend the experience beyond the interior, facilitating direct engagement with the flora and fauna of the reserve.
Overall, the architectural design of the Abu Dhabi Flamingo Visitor Center reflects a comprehensive understanding of the site's ecological context while fulfilling its role as an educational and recreational facility. For a thorough examination of the project’s architectural plans, sections, and design details, readers are encouraged to explore the project presentation for a deeper understanding of its design intentions and innovative solutions.


























