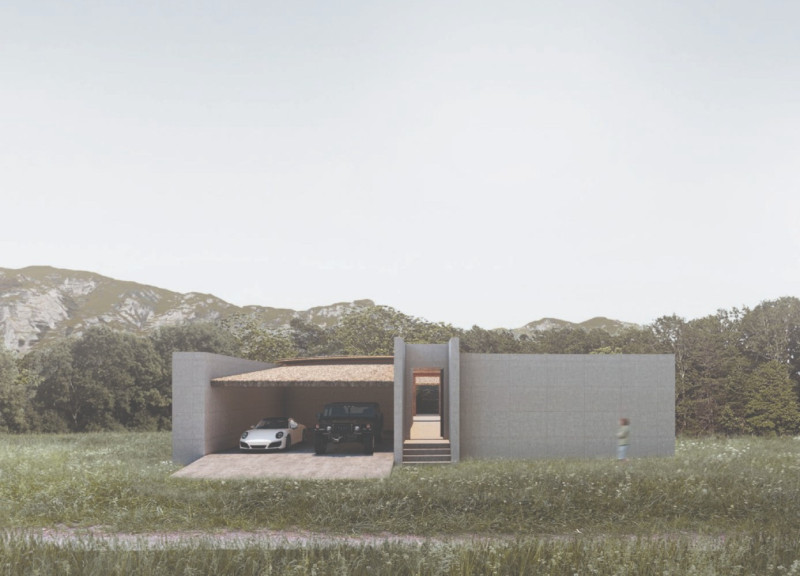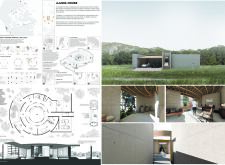5 key facts about this project
The Aajjima House is an architectural project located in tropical Thailand, designed to seamlessly integrate with the surrounding landscape while providing a functional living environment. Focusing on natural light, ventilation, and community space, the design utilizes distinct architectural elements to enhance comfort in a hot climate. The project promotes sustainability and harmony with nature, reflecting a contemporary approach to traditional architectural practices.
Integration of Nature and Spacious Design The Aajjima House features a circular layout that facilitates fluid movement and interaction among living spaces. This design encourages occupants to engage with their environment, fostering a sense of community. The central area serves as the heart of the home, highlighting the social aspects of family life.
The project emphasizes the use of passive design strategies, including ample glass openings that maximize natural light while ensuring cross-ventilation. The choice of materials such as reinforced concrete, wood, glass, and natural stone contributes to environmental performance while providing a tactile experience. These materials not only support the structural integrity of the building but also create an inviting atmosphere.
Sustainable Architectural Practices Sustainability is prioritized throughout the Aajjima House. The architectural design incorporates features aimed at reducing energy consumption, including strategically placed shading elements that minimize direct sunlight and enhance thermal comfort. Additionally, the arrangement of spaces is conducive to natural airflow, significantly decreasing the need for mechanical cooling solutions.
The landscaping around the house utilizes native flora to support the local ecosystem and reduce water consumption, highlighting a commitment to environmental stewardship. Rainwater harvesting systems can also be integrated, further contributing to sustainable living practices.
Exploration of Architectural Details Key architectural details in the Aajjima House enhance both functionality and aesthetic appeal. The open-plan configuration within the interiors allows for adaptability, with movable partitions providing flexible use of space. Light wells and skylights introduce dynamic lighting throughout the day, creating varied experiences within the home.
Attention to detail is evident in the careful selection of finishes and fixtures, which complement the overall design narrative while maintaining a focus on practicality. The integration of traditional materials with modern construction techniques demonstrates a harmonious blend of old and new architectural ideas, establishing a unique character for the residence.
For those interested in detailed insights into the Aajjima House, including architectural plans, sections, and designs, further exploration of the project's presentation is encouraged.























