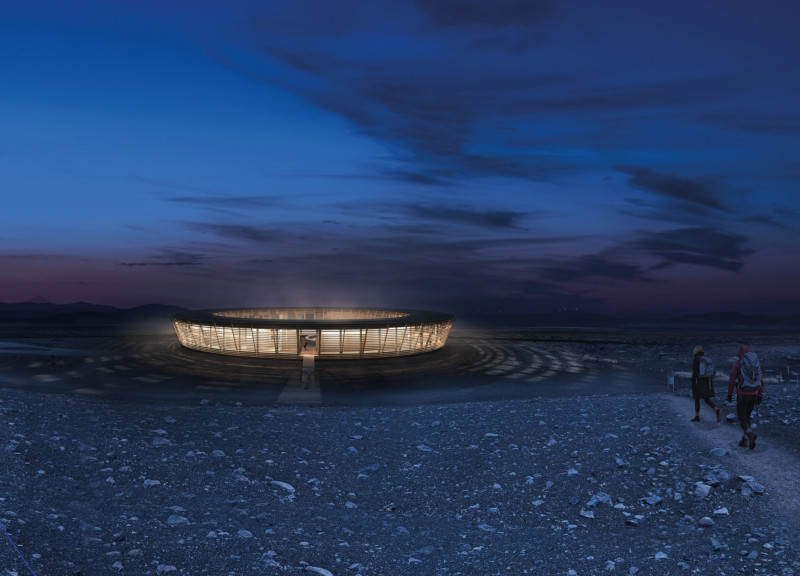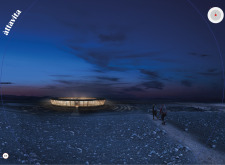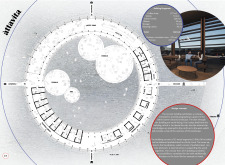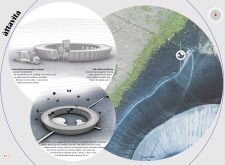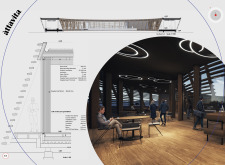5 key facts about this project
At its core, the Attavita center functions as a visitor hub that brings together several amenities, including a coffee shop, a visitor center, offices, and sleeping cabins. Each of these spaces has been designed with specific intentions, allowing for a rich tapestry of experiences that cater to diverse audiences. The layout emphasizes interaction and community, encouraging visitors to connect not only with the facility but also with each other and the natural wonders they came to explore.
The design utilizes a circular form, symbolizing continuity and direction, akin to a compass. This shape is significant as it aligns with the themes of exploration and adventure, which are central to the experience of the center. The building’s geometry also offers functional benefits, maximizing views of the striking landscape from various points within the structure. The architecture promotes a seamless transition between indoor spaces and the outdoors, with terraces and circulation areas that invite users to engage with their surroundings actively.
In terms of materiality, this project places a strong emphasis on sustainable practices. The primary structure utilizes Douglas solid wood, chosen for its aesthetic appeal and durability. This selection not only supports the integrity of the building but also aligns with contemporary architectural trends that seek to minimize environmental impact. The building incorporates prefabricated segments, which streamline the construction process and enhance efficiency. This thoughtful approach to material use extends to the design of the roof and insulation, which are crafted to withstand the site's extreme weather conditions while promoting energy efficiency.
Sustainability is further reinforced through the implementation of geothermal energy for heating and the integration of solar panels for both hot water and electrical needs. Rainwater collection systems have also been incorporated, emphasizing the project's commitment to self-sufficiency and responsible resource management. These elements reflect a broader trend in architecture that values ecological awareness and the need for buildings to respond dynamically to their environments.
The interior spaces of the Attavita center are designed with a focus on comfort and accessibility. Natural wood textures create a warm atmosphere, inviting visitors to feel at home while engaging with the surrounding beauty. Modern lighting solutions are integrated thoughtfully, ensuring the interior remains bright and welcoming while echoing the building's distinctive circular narrative.
Unique design approaches manifest not only in the structure's form and material choices but also in the consideration of user experience. By incorporating viewpoints and outdoor terraces, the design encourages ongoing interaction with the landscape, allowing visitors to appreciate the natural beauty from various perspectives. This attention to detail creates a rich experiential journey that goes beyond mere functionality.
Through its architectural language and thoughtful design, the Attavita center symbolizes a progressive vision of how architecture can harmonize with the natural world. The project sets a compelling example for future developments seeking to balance human needs with ecological stewardship. Readers interested in delving deeper into this project are encouraged to explore architectural plans, sections, and design ideas for a comprehensive understanding of the innovative approaches that have shaped the Attavita center.


