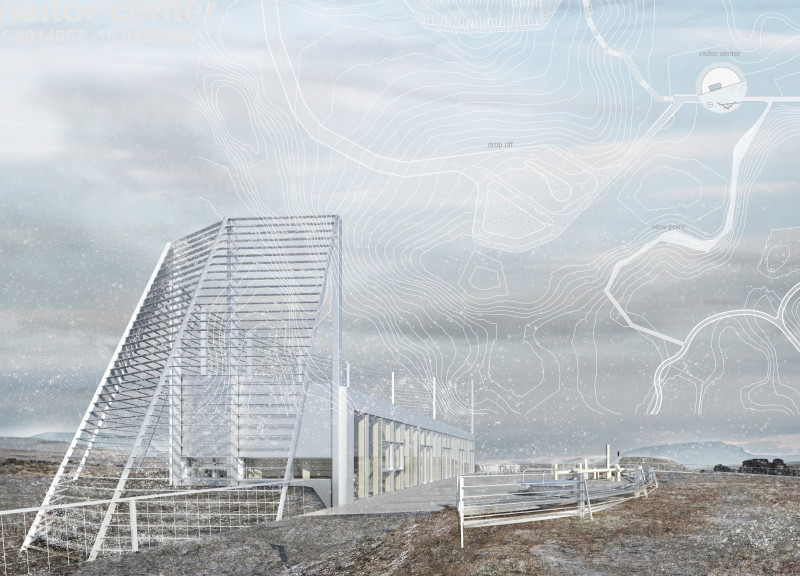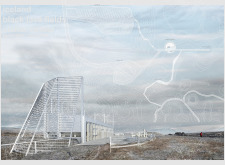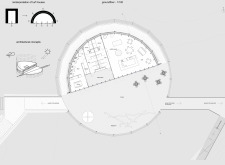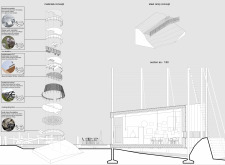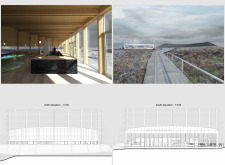5 key facts about this project
Functionally, the Visitor Center includes exhibition areas, a café, workshop spaces, and restrooms, all designed to accommodate a range of activities. The layout prioritizes open spaces that foster connections among visitors, allowing for a collective experience of the environment. Large windows frame views of the picturesque landscape, blurring the line between indoor and outdoor settings while ensuring ample natural light illuminates the interior.
Sustainable Architecture: Unique Design Approaches
This project uniquely emphasizes sustainability through the careful selection of materials and construction techniques. The use of prefabricated aluminum panels ensures durability against Iceland's harsh weather conditions while maintaining a lightweight structure. Additionally, cross-laminated timber (CLT) is employed, highlighting the trend of resource-efficient building methods. This choice reflects a commitment to minimizing environmental impact while maximizing structural integrity.
Another unique approach is the incorporation of traditional Icelandic architectural elements, specifically the circular form reminiscent of historical turf houses. This design choice serves both functional and symbolic purposes, creating a protective space that nurtures community interaction while honoring local cultural heritage. The sloped roof design not only enhances aesthetic appeal but also functions as an avalanche barrier, demonstrating an intelligent response to environmental challenges.
Interior Design and Materiality
The interior spaces of the Visitor Center prioritize comfort and flexibility. Natural materials such as wood prevail, fostering an inviting atmosphere that contrasts with the stark external landscape. The layout effectively supports various functions, encouraging visitors to engage with the exhibitions and each other. The flooring features metal grating, which offers durability while allowing for safe passage throughout different areas.
In summary, the Visitor Center in Iceland's black lava fields combines thoughtful design, sustainability, and cultural reverence. The architectural decisions reflect a deep consideration of the local environment and community needs. For more in-depth analysis, including architectural plans and sections that reveal further design insights, readers are encouraged to explore the project presentation. Delve into the architectural designs and ideas that define this notable structure.


