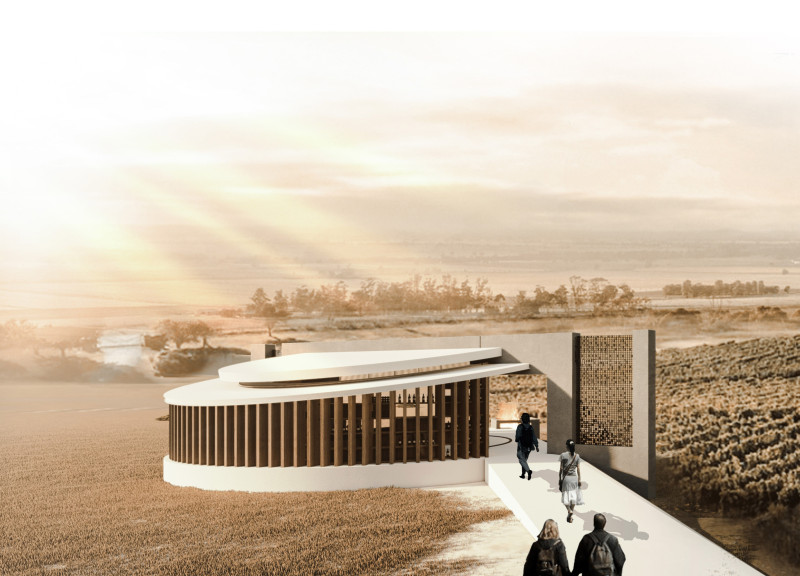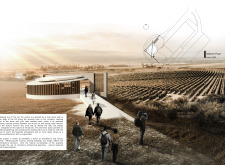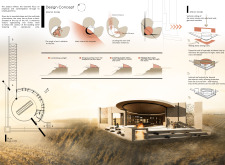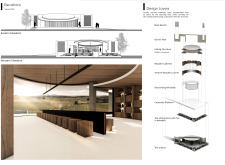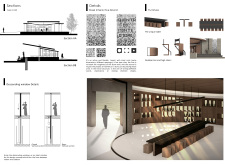5 key facts about this project
Functionally, the project is designed to accommodate various guest experiences, offering both flexible gathering spaces for social interaction and semi-enclosed areas that promote a closer connection to the outdoors. The entry pathway, characterized by its gentle gradation away from the main road, sets the tone for a receptive ambiance, inviting visitors to explore and immerse themselves in the tranquil vineyard environment. Inside, the spatial organization includes a variety of seating arrangements and a central fire feature, providing warmth and comfort while fostering social engagement among guests.
The materials selected for this design reflect a commitment to sustainability and regional authenticity. Local stone establishes a strong connection to the site, serving as a grounding element that unifies the building with its landscape. The extensive use of wood in cabinetry and ceiling structures contributes warm tones and enhances the acoustic qualities of the space. Concrete provides the necessary durability for floors and walls, simultaneously reinforcing a modern aesthetic. Steel boards are skillfully integrated into the overall structure, offering both functional support and an artistic touch that elevates the design.
Light and ventilation are key considerations in this project, where expansive, operable windows facilitate adequate airflow while flooding the interior spaces with natural light. The overhanging roof extends beyond the walls, creating shaded areas that invite outdoor use and enhance the overall experience for visitors, allowing them to enjoy the vineyard views while feeling sheltered. The careful placement of sections within the design enables an optimal interaction of light and space, enhancing the cohesiveness of the design.
Unique design elements further distinguish this project, one of which is the interactive steel board installation. This feature invites visitor engagement, encouraging creativity and personal expression as guests can rearrange components to create words or images, thereby enhancing their connection to the space. The furniture selections throughout the interior have also been meticulously designed to reflect the minimalist and functional principles of the architecture. From the lengthy communal table made of wood to the high chairs and outdoor bar areas that promote socialization, each piece contributes to a welcoming environment.
Overall, this architectural project illustrates a well-conceived blend of form, function, and location, inviting visitors to engage not only with the architecture but also with the natural surroundings. The thoughtful integration of materials, innovative design approaches, and an emphasis on user experience contribute to a space that resonates with visitors, embodying the spirit of the vineyard landscape. For those interested in a deeper understanding of this project, exploring the architectural plans, sections, and design details will provide valuable insights into the nuances of its conception and execution.


