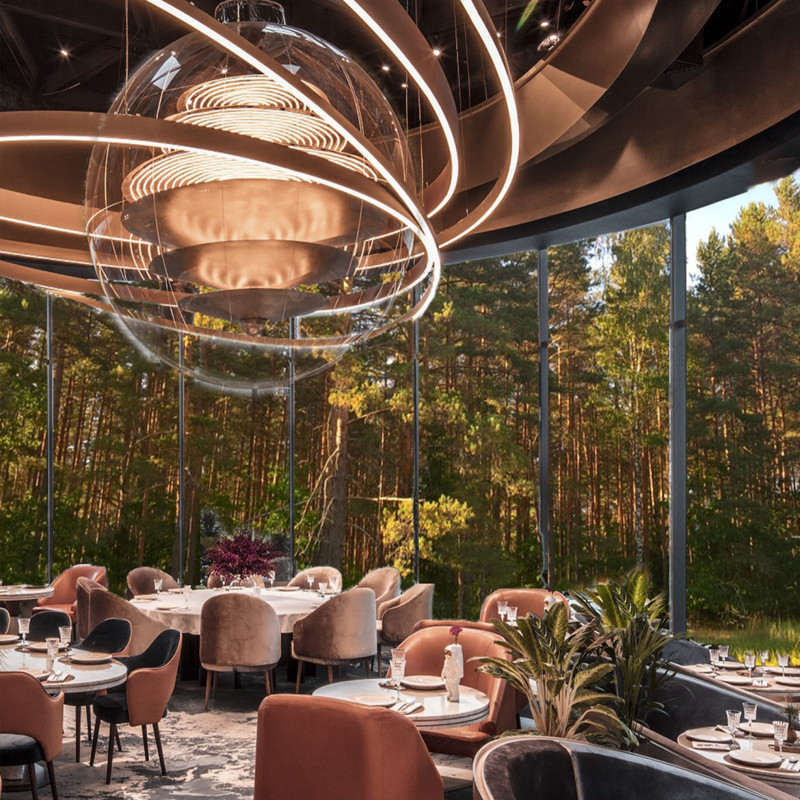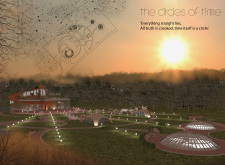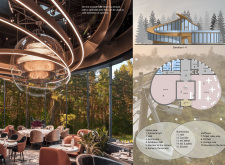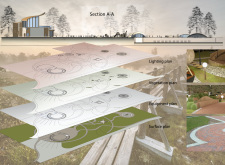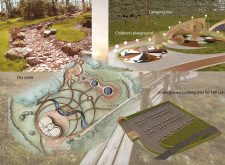5 key facts about this project
The architectural design promotes a seamless interaction between indoor and outdoor environments, utilizing extensive glass facades that facilitate natural light penetration and provide visual connectivity with the surrounding landscape. The incorporation of innovative structural elements, including a steel framework and brick construction, ensures durability while maintaining an aesthetic appeal.
The unique aspects of "The Circles of Time" stem from its thematic focus on the cyclical nature of time, which is reflected in the building's circular forms and layout. This design choice fosters a sense of continuity and harmony, encouraging visitors to engage with both the architecture and the landscape. It stands apart from typical architectural projects by emphasizing ecological responsibility in its material selection and landscape integration.
The landscape features include dry creeks and green pathways that guide users through the site, promoting an interactive experience with nature. Special attention has been given to communal spaces, such as a children’s playground and a camping site, enhancing the project's role as a community hub. Furthermore, an underground parking facility addresses practical concerns of traffic management while preserving the integrity of the landscape.
Lighting is strategically implemented throughout the project to enhance architectural features and ensure safety in public spaces. Both exterior and interior lighting design contributes to the overall ambiance, aligning with the thematic elements of the architecture.
For a more in-depth understanding of the project's architectural intentions, reviewing architectural plans, architectural sections, and architectural designs will provide valuable insights into the intricate details and ideas that define "The Circles of Time."


