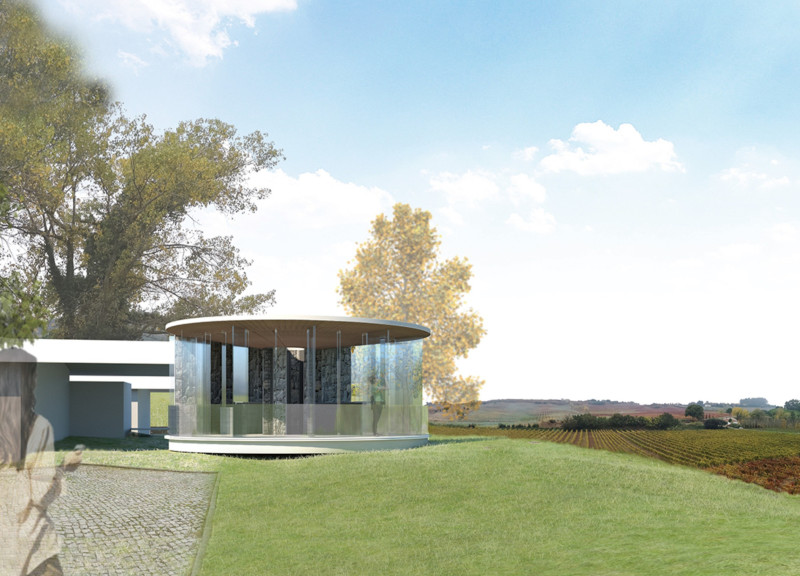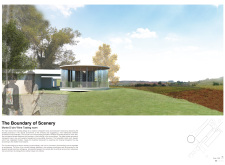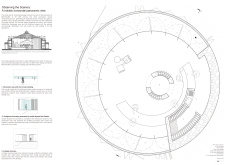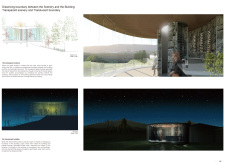5 key facts about this project
The primary function of the wine tasting room is to provide an engaging space where visitors can sample local wines while enjoying panoramic views of the vineyard. This project transcends the typical wine tasting experience by inviting guests to immerse themselves in the natural beauty that envelops them. The design invites interaction, encouraging a free flow of movement and a sense of community among patrons. The circular form of the structure is intentional, allowing unobstructed views in every direction, effectively dissolving boundaries that often separate a building from its landscape.
Key elements of the design include a dual-layered façade composed of glass and perforated metal mesh. The glass walls facilitate transparency, offering visitors seamless views of the surrounding vineyards, while the mesh provides an additional layer of texture and depth. This combination not only creates visual interest but also serves practical functions, such as providing shade and allowing for ventilation. The architectural design effectively balances aesthetics with environmental responsibility, showcasing a commitment to sustainable practices without compromising on style.
Internally, the space is structured to maximize social interaction. A central tasting area invites guests to gather, fostering a communal atmosphere that is essential for wine tasting. Seating arrangements, bar areas, and zones for private tasting experiences are thoughtfully integrated into the circular layout, ensuring that every visitor has a direct connection to the natural beauty outside. Notable design features include the use of wood in the ceiling, which adds warmth and softness to the modern materials, creating an inviting atmosphere. The design also incorporates an H-shaped structure within the ceiling, which not only enhances the aesthetic appeal but also plays a role in the building’s air circulation.
One of the unique aspects of this architectural project is how it diverges from conventional wine tasting spaces. By focusing on a circular floor plan, the design eliminates traditional linear pathways, encouraging visitors to navigate the space organically. This approach enhances the sensory experience, as guests can appreciate the vistas from multiple vantage points, thereby deepening their connection to the vineyard.
This project stands out for its commitment to merging architecture with the natural world, creating a harmonious environment that celebrates the surrounding landscape through its thoughtful design. Visitors are invited to experience wine in a setting that feels both intimate and expansive, highlighting the intrinsic relationship between the local terroir and the wine produced from it. The architectural choices made throughout this project reflect a deep understanding of both function and form, presenting a model for future projects that prioritize interaction with the environment.
To further appreciate this project's nuances, readers are encouraged to explore the architectural plans, sections, and detailed designs. A deeper look into these elements reveals how the creative ideas behind this design translate into a tangible experience that resonates with visitors and respects its landscape. Engaging with these materials can provide valuable insights into the thoughtful decision-making involved in the design and illustrate the importance of creating spaces that resonate deeply with their surroundings.

























