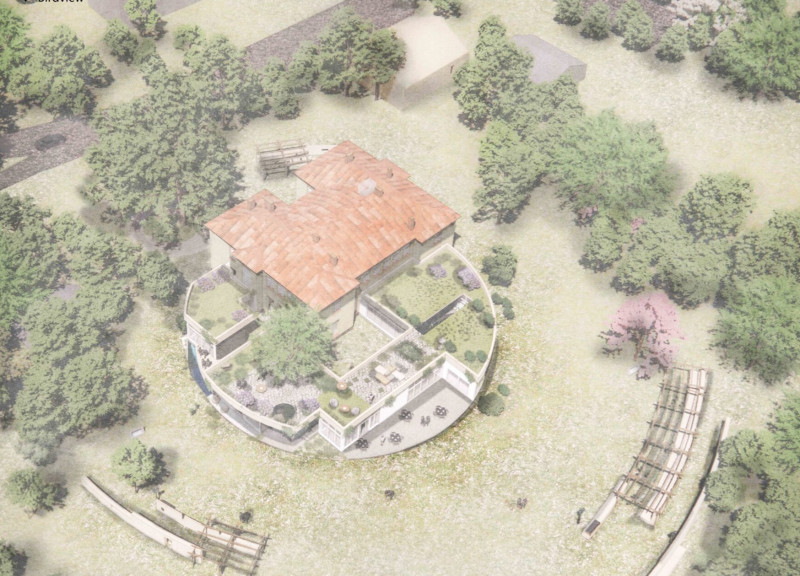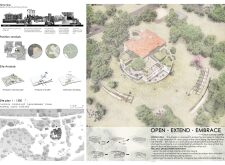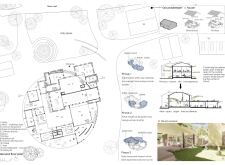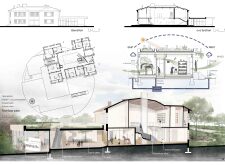5 key facts about this project
Functionally, the Omul Cultural Center is envisioned as a multipurpose facility that caters to various activities: from workshops and exhibitions to communal gatherings and artist residencies. The center is designed with a focus on inclusivity, ensuring that people from all walks of life can come together to engage with art, culture, and one another. Each element of the design is imbued with this purpose, facilitating a continual flow of creativity and collaboration.
A notable feature of the project is its commitment to maintaining a connection to the existing landscape while enhancing the building's functionality. The architects have crafted a layout that integrates indoor and outdoor spaces, aiming to create an environment that feels both inviting and connected to the natural surroundings. One of the highlights is the central mound courtyard, which serves as a social and cultural gathering point, fostering a sense of community and engagement. This design choice is not just aesthetic but also practical, providing a flexible area for events and interactions.
Materials play a crucial role in the architectural approach, and the project incorporates a carefully selected palette that aligns with its values of sustainability and modernity. Fair-faced concrete and hotched concrete form the backbone of the structure, providing durability while allowing for a minimalist aesthetic that harmonizes with the nearby landscape. Targeted bricks are used to offer a contemporary touch that pays homage to traditional building techniques, bridging the past with the present. The use of low-E glass ensures ample natural light floods the interiors while optimizing energy efficiency, enhancing the user experience without compromising on comfort.
The design also prioritizes sustainability, integrating practical features such as rainwater harvesting systems and green roofs. These elements not only reduce the environmental footprint of the center but also contribute to the overall aesthetic of the building, creating lush, green spaces that invite biodiversity. Natural ventilation strategies have been employed throughout the design, promoting fresh air circulation and reducing reliance on mechanical systems for climate control.
Spaces within the center are designed thoughtfully to accommodate various functions. The ground floor features multipurpose rooms that can host workshops, gatherings, and dining experiences, fostering a vibrant atmosphere. The first floor offers private accommodations for visiting artists, providing them with opportunities for reflection and creation in a serene setting. Each space is devised to allow flexibility and adaptation to different uses, reflecting the evolving needs of the community.
Unique design approaches taken in the project include circular extensions that promote flow and connectivity across the site. This strategy not only enhances accessibility but also emphasizes a design philosophy centered on community and nature, culminating in an architectural narrative that speaks to both the unique context of Omul and its values.
Exploring this project offers an insightful look into modern architectural designs and ideas. Visitors are encouraged to delve into the architectural plans, sections, and overall designs of the cultural center to fully appreciate the nuances and elements that contribute to its cohesive vision. Insight into these architectural strategies will provide a deeper understanding of how thoughtful design can serve both the community and the environment effectively. The Omul Cultural Center stands as a testament to what can be achieved when architecture is approached with sensitivity to history, place, and purpose.


























