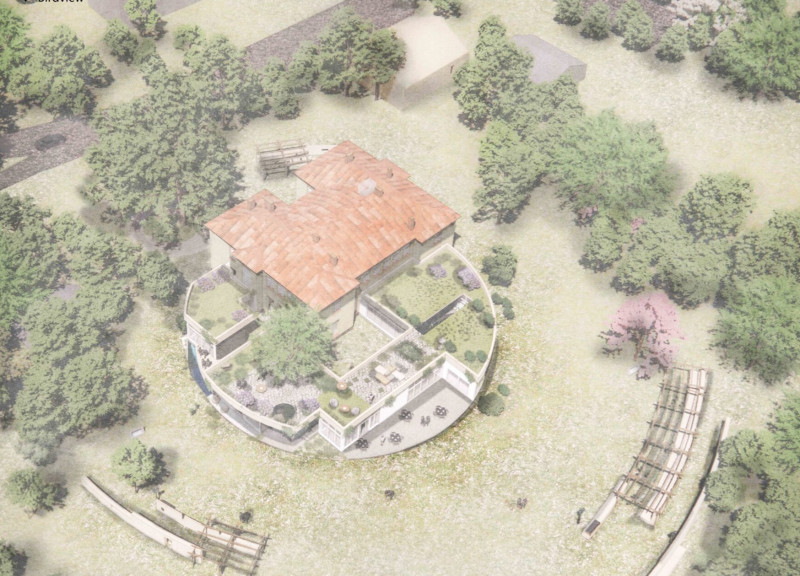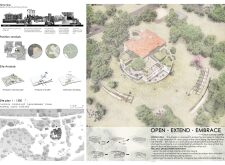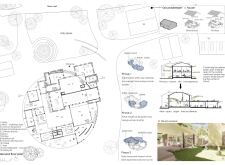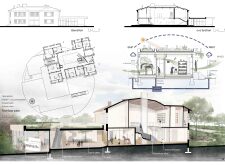5 key facts about this project
One of the central functions of the Omul Cultural Center is to provide a space for artistic expression and community interaction. The center includes various amenities, such as artist studios, exhibition areas, conference rooms, and communal living spaces. The design promotes collaboration and encourages engagement by blurring the boundaries between indoor and outdoor spaces. This architecture is intended to be adaptable, allowing for a diverse range of activities and events that cater to both local residents and visiting artists.
The architectural approach is particularly noteworthy for its integration with the historical context of the original school building. A circular extension has been added to symbolize continuity, creating a transition between the old and the new while respecting the historical fabric. This thoughtful redesign contributes to the overall cohesiveness of the structure and its surroundings. Unique features, such as the mound courtyard and pathways through the landscape, further enhance the sense of community and interaction with nature.
Another distinctive aspect of the Omul Cultural Center is its material selection. The use of fair-faced concrete, timber, targeted bricks, and low-E glass demonstrates a commitment to both aesthetic quality and environmental sustainability. These materials are not only functional but also contribute to the visual identity of the center, reflecting a modern architectural language while paying homage to the local heritage.
The phased implementation strategy also sets this project apart. By focusing on immediate community needs and long-term goals, the Omul Cultural Center can evolve in response to user feedback and changing circumstances. This flexible approach addresses the project’s adaptability, ensuring its relevance over time.
For further details on the architectural plans, sections, designs, and ideas, interested readers are encouraged to explore the comprehensive project presentation. This resource offers a deeper insight into the design principles and technical specifics that define the Omul Cultural Center.


























