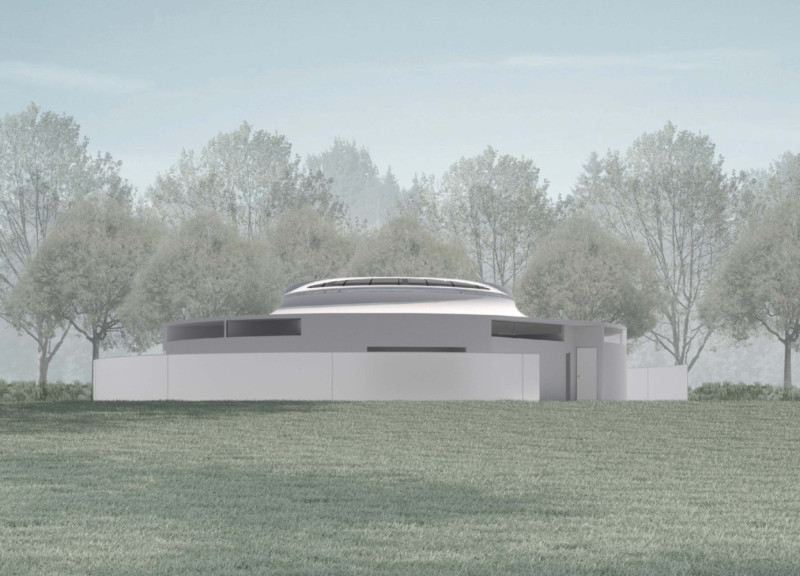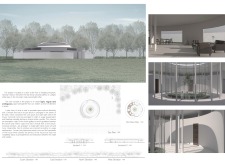5 key facts about this project
The architectural project located at the base of Tanglang Mountain in the Nanshan District of Shenzhen, China, embodies a contemporary approach to residential design. This structure utilizes a circular layout to create a harmonious connection between the interior spaces and the surrounding landscape. The design facilitates natural light throughout the building, enhancing the livability of the space while maintaining environmental sensitivity.
The primary function of this project is to serve as a residential dwelling that emphasizes communal and private areas equally. The interior spaces encourage interaction through thoughtfully designed communal areas, while intimate spaces provide retreat and privacy. The layout is intentionally circular, which promotes fluid movement within the structure and eliminates rigid directional experiences commonly found in traditional architectural forms.
Considerable attention has been given to the selection of materials, each chosen for its functional and aesthetic qualities. Key materials include concrete for structural integrity, expansive glass for transparency and light, polycarbonate panels that aid in insulation while maintaining light diffusion, and wooden elements that introduce a natural texture and warmth to the interior environments.
The radial arrangement of structural columns surrounding a central atrium stands out as a unique aspect of the project. This design not only allows for ample natural light but also creates a visual and physical focal point that facilitates air circulation. The varied heights of the ceilings contribute to a rich spatial experience, with higher zones fostering social interaction and lower areas providing a more intimate atmosphere.
Another distinctive feature is the incorporation of expansive windows and crosswise openings that frame views of the natural surroundings. These elements blur the line between indoor and outdoor environments, promoting a connection with nature while ensuring privacy from the external surroundings. The central atrium also features an indoor garden, integrating live greenery to further enhance the residential experience and contribute to the overall well-being of the occupants.
Overall, this project reflects a modern understanding of residential architecture, prioritizing adaptability, environmental interaction, and user experience. The unique circular form, along with its carefully chosen materials, sets this project apart in a landscape of conventional design approaches.
For those interested in deeper insights into this architectural endeavor, reviewing the architectural plans, architectural sections, architectural designs, and architectural ideas presented can provide a comprehensive understanding of the project’s innovative solutions and contextual responses.























