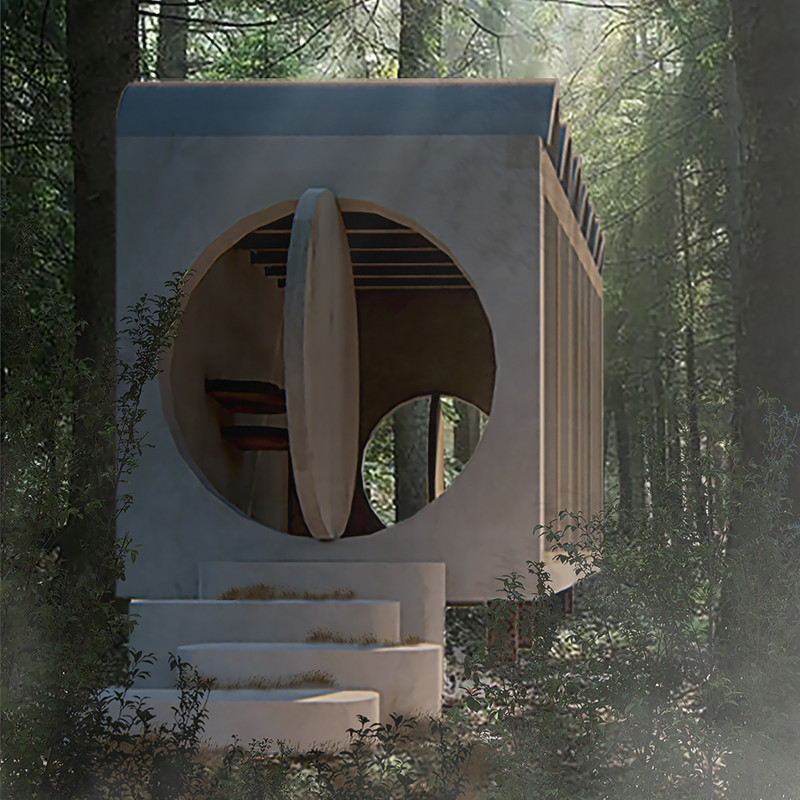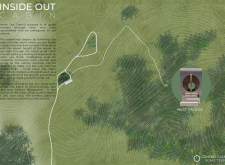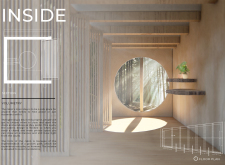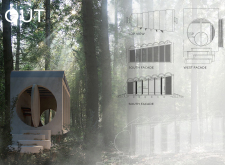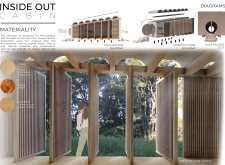5 key facts about this project
Spatial Organization and Functionality
The layout of the Inside Out Cabin emphasizes a journey of discovery. Upon entry, users encounter a flexible space that can accommodate different activities, from meditation to solitude. The design integrates circular forms within an orthogonal framework, resulting in a blend of geometry that mirrors organic landscapes. The placement and size of windows allow for controlled natural light, enhancing the interior's ambiance while providing dynamic views of nature throughout the day.
The cabin's construction employs sustainable materials such as wood and cobb, offering not only structural integrity but also comfort in various climates. The wooden elements are used in the flooring, walls, and ceiling, while cobb—an earth-based material—forms the robust walls, contributing to thermal insulation. This thoughtful selection of materials supports the overarching theme of environmental harmony, making the project a model for sustainable architecture.
Design Features and Unique Approaches
One of the standout characteristics of the Inside Out Cabin is its circular entry, used as a metaphor for holistic experiences. This design element encourages an immediate interaction with the surrounding environment and symbolizes an invitation to engage in personal exploration. The adaptability of the cabin is further exemplified by its operable windows and doors that allow occupants to adjust the spatial connection with the outside world according to their preferences.
In addition, the cabin features a variety of ceiling heights and wall orientations that create distinct zones within the open plan, enhancing sensory experiences. The design invites users to traverse between light and shadow, reflecting the natural transitions occurring outside.
The project stands out due to its dual focus on both form and function. It is recognized not merely as a shelter but as a therapeutic space that nurtures wellbeing through architecture. The combination of intentional spatial design, natural materials, and engagement with the environment culminates in an architectural experience that prioritizes user interaction and introspective practices.
To gain a deeper understanding of the Inside Out Cabin, interested readers can explore the project presentation, which includes detailed architectural plans, sections, designs, and ideas that illustrate the careful consideration and thoughtfulness inherent in the architecture. This insight can enhance appreciation for this unique approach to combining habitation with nature.


