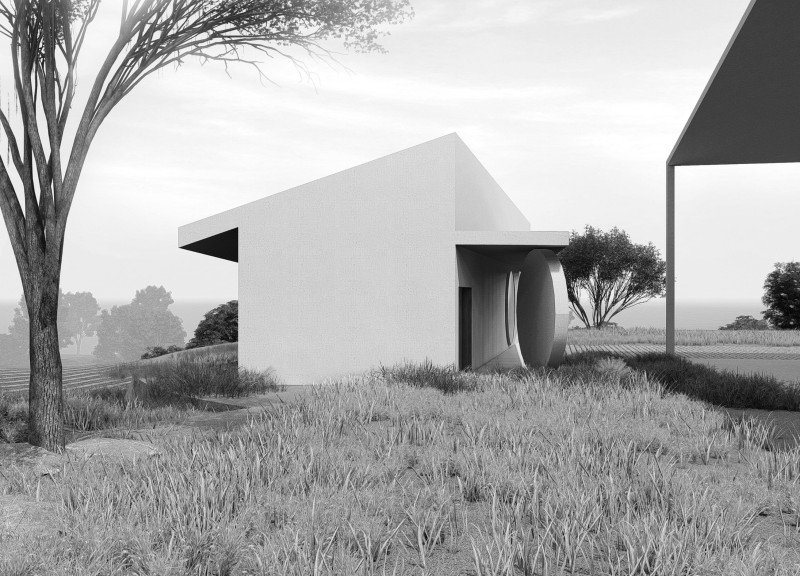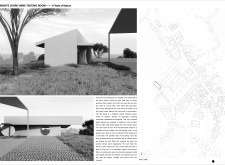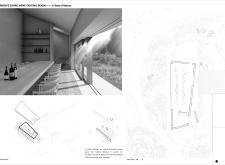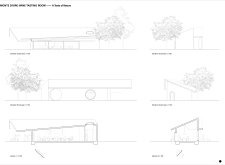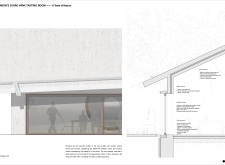5 key facts about this project
The primary function of the Monte d'Oiro Wine Tasting Room is to provide an immersive tasting experience where guests can explore the sensory aspects of winemaking. This is achieved through a carefully planned layout that accommodates up to thirty visitors, fostering an intimate yet communal atmosphere ideal for group tastings. The design integrates large windows that not only invite natural light into the interior space but also frame views of the vineyard, thereby enhancing the tasting experience with visual connections to the source of the wine.
Noteworthy features of the project include a distinct circular entrance that plays a crucial role in its overall design. This entry point is inviting and provides a smooth transition from the outdoor environment to the indoor tasting area. The use of circular forms throughout the project reflects a departure from the conventional linear architectural styles typically seen in similar venues, creating an experience that is both unique and engaging.
Materiality is a significant aspect of the Monte d'Oiro Wine Tasting Room. The designers have chosen a palette that balances durability and warmth. The main structure utilizes reinforced concrete, providing a robust backbone to the building while maintaining an understated elegance. Interior wooden finishes contribute to a sense of comfort and intimacy, enhancing the overall ambiance of the space. Aluminum frames for windows complement the contemporary aesthetic, ensuring both structural integrity and a modern appeal. Additionally, ceramic tiles are employed for the flooring, ensuring practicality and ease of maintenance, crucial for a space that caters to various visitors.
Sustainability is woven into the fabric of the design. The architecture incorporates energy-efficient solutions, including strategically placed windows that facilitate natural ventilation and allow for efficient temperature regulation throughout the year. This approach minimizes reliance on artificial climate control systems, aligning with a broader emphasis on environmentally conscious architecture.
One of the unique design approaches observed in the Monte d'Oiro Wine Tasting Room is its ability to unify indoor and outdoor environments. The extensive use of glazing ensures that the views of the surrounding vineyard are not only preserved but become a dynamic part of the interior experience. This blurring of boundaries serves to deepen the visitor's connection to the landscape and enriches their understanding of the wine itself.
In contemplating the architectural ideas that underpin this project, it becomes evident that the Monte d'Oiro Wine Tasting Room stands as a model of how thoughtful design can enhance user experience while being mindful of its environmental context. The integration of natural elements, the selection of materials, and the innovative use of space create a setting that is not just functional but also reflective of its geographic and cultural significance.
For those interested in delving deeper into this architectural project, exploring the architectural plans, sections, and other design elements can provide valuable insights into how these concepts are realized in practice. The interplay of design elements within the Monte d'Oiro Wine Tasting Room offers a compelling case study for understanding modern architectural practices that prioritize both user experience and environmental sensitivity.


