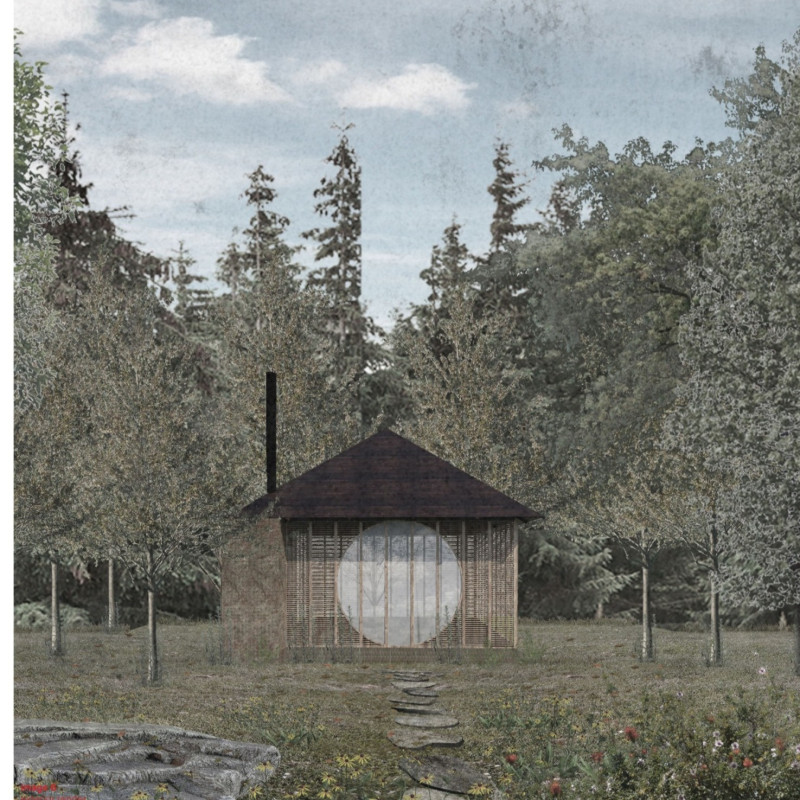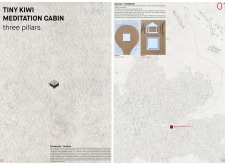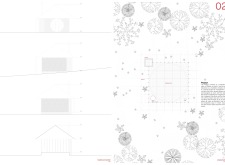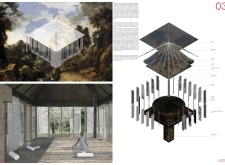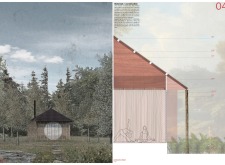5 key facts about this project
At its core, the Tiny Kiwi Meditation Cabin serves as a dedicated space for meditation and introspective activities. It is thoughtfully crafted to provide a retreat from the complexities of modern life, allowing individuals to immerse themselves in personal practice. The architectural approach focuses on the integration of the building into its natural surroundings, reinforcing the connection between human consciousness and the environment. This relationship is paramount in promoting a deep sense of wellbeing among its users.
The architectural design employs a distinctive circular layout that flows seamlessly from one space to another. The organization of the cabin includes a central meditation area, adjacent preparation zones, and practical storage solutions. This cohesive spatial arrangement ensures that every element of the cabin serves a specific purpose, enhancing the overall experience of mindfulness. Natural light plays a crucial role in the design, with strategically placed openings providing views of the lush landscape while also maximizing daylight exposure.
Materiality is a key consideration in the project, with a focus on sustainability and aesthetics. The cabin predominantly features timber, chosen for its warm, inviting nature as well as for its structural properties. The use of glass panels allows for transparency and a strong visual connection to the outside world, which is essential for fostering a calming atmosphere. Additionally, metal components are incorporated for their strength and durability, particularly in the roofing system. Lightweight curtains are employed within the cabin to offer flexibility in controlling light and privacy, further tailoring the environment to the needs of its occupants.
One notable aspect of the Tiny Kiwi Meditation Cabin is its three-pillar structural design, providing both stability and a unique visual language. These pillars not only support the roof but also symbolize the concept of interconnectedness and balance, which aligns perfectly with the cabin's purpose. The circular window on the façade adds to this symbolism, representing wholeness and continuity. This feature also enhances the cabin's ability to invite natural light and views, inviting users to engage with their surroundings consciously.
The thoughtful integration of the cabin within the given site speaks to the importance of location in architectural design. Situated amidst a backdrop of natural beauty, the cabin encourages users to deepen their connection with nature as part of their meditation practices. The careful placement ensures that the cabin complements its environment without overwhelming it, reflecting a sensitivity to both human and ecological needs.
The Tiny Kiwi Meditation Cabin stands as an example of innovative design approaches that prioritize both functionality and user experience. The project emphasizes the significance of creating spaces that nurture mental wellness and facilitates a healing atmosphere. By focusing on the details—such as the quality of materials, spatial organization, and structural clarity—the design contributes meaningfully to the practice of meditation.
Readers interested in exploring the intricacies of this architectural project are encouraged to delve into the architectural plans, sections, and details to gain a deeper understanding of the design concepts and ideas behind this meditation-focused space. The Tiny Kiwi Meditation Cabin is an embodiment of how well-considered architecture can support and enhance the journey towards mindfulness and a balanced life.


