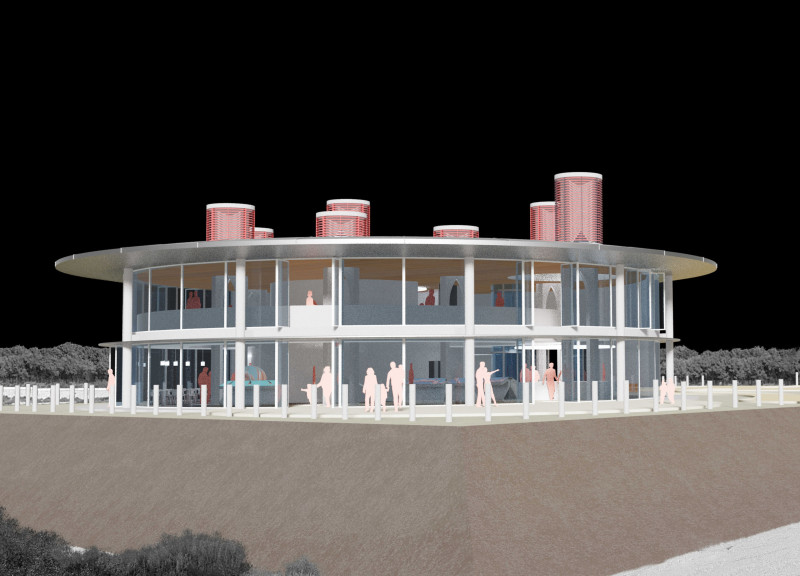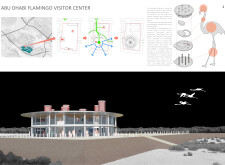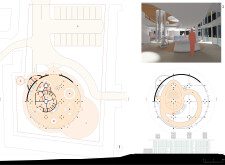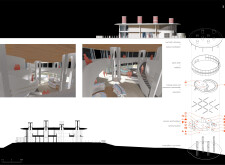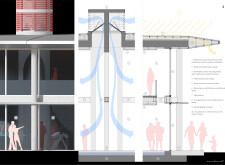5 key facts about this project
The building adopts a circular form, influenced by the anatomy of flamingos. This design choice not only enhances the visual appeal of the structure but also optimizes the surrounding views of the lagoon, ensuring visibility of the diverse wildlife. The Visitor Center facilitates various functions including educational programming, visitor engagement, and research activities focused on conservation.
Unique Design Approaches
One of the standout aspects of the Visitor Center is its use of biomimetic principles. The circular layout mimics natural forms, promoting a seamless integration with the landscape. This design is complemented by an array of sustainability features, such as natural ventilation achieved through strategically positioned chimney-like structures, which facilitate airflow without relying heavily on mechanical systems. Additionally, the use of double-glazed glass in the façade allows for ample natural light while maintaining thermal comfort.
The incorporation of photovoltaic panels on the roof underscores the project’s commitment to renewable energy, generating power to support its operational needs. Reinforced concrete serves as the primary structural material, offering durability and resilience, while metal accents and plasterboard interiors further enhance the modern aesthetic of the space.
Interior Layout and Functionality
Internally, the Visitor Center is defined by open spaces that enhance visitor interaction and engagement. The design includes educational zones, a reception area, and viewing platforms that allow guests to observe flamingos in their natural environment. The thoughtful arrangement of these spaces fosters a cohesive flow, guiding visitors through the center and encouraging exploration of the surrounding ecology.
Key features include a panoramic promenade designed for educational activities, promoting awareness of ecological issues and the importance of habitat conservation. The center is also equipped with training rooms for workshops and programs, underscoring its role as a hub for conservation education.
The architectural details, from the sweeping curves of the walls to the innovative use of materials, underscore the project’s intent to create a harmonious relationship with nature while providing visitors with a unique educational experience.
To gain a deeper understanding of this architectural project, including its plans, sections, and specific design elements, you are encouraged to explore the project presentation further. Detailed insights into the architectural designs and ideas will provide a comprehensive look at how this Visitor Center serves its dual purpose of education and conservation in the stunning landscape of Abu Dhabi.


