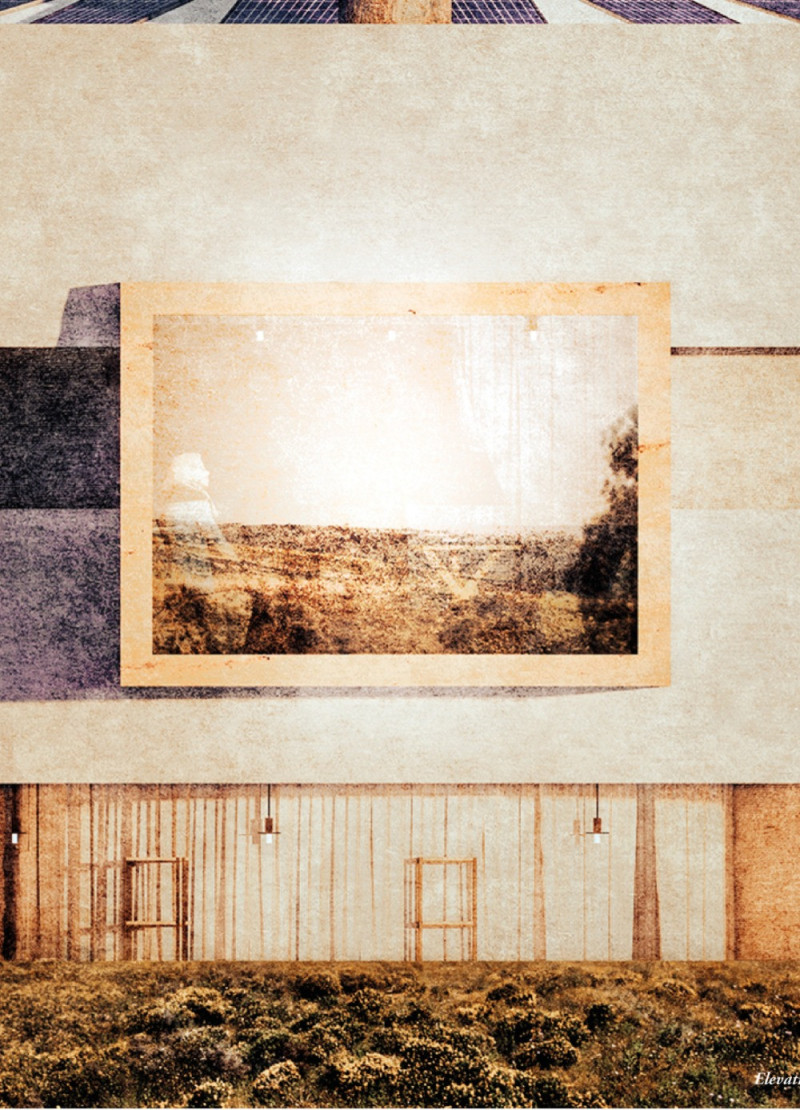5 key facts about this project
The design of Villa Oléario incorporates a circular layout that encourages interaction among its inhabitants. This organization fosters a sense of community, with spaces flowing naturally into one another. The ground floor serves as the core of the home, featuring a temperature-controlled cellar dedicated to the storage of wine and olive oil, a dining room that invites communal gatherings, and a meditation room designed to offer tranquility and reflection. This intelligent spatial arrangement emphasizes the importance of both shared experiences and personal retreat, allowing inhabitants to transition seamlessly between the two.
Materials play a significant role in the architectural integrity of Villa Oléario, with a deliberate focus on local resources. The primary materials used include sandstone, concrete, wood, and glass. Sandstone and concrete are utilized for structural elements, providing durability and thermal stability. The wood contributes warmth through its application in cladding and interior finishes, enhancing the inviting atmosphere of the dwelling. The extensive use of glass in large windows and skylights ensures the interior spaces are well-lit and visually connected to the surrounding environment, thereby reinforcing the residents' connection to nature.
Sustainability is also a central theme in the design of Villa Oléario. The building incorporates photovoltaic panels to optimize energy efficiency, demonstrating a commitment to reducing the ecological footprint of the structure. Careful consideration of ecological impacts is evident in the construction methods employed, which prioritize minimal disruption to the surrounding landscape. This holistic approach not only addresses contemporary concerns around sustainability but also honors the natural beauty that characterizes the site.
What sets Villa Oléario apart is its unique design philosophy that embraces multifunctional spaces. Each area within the project is adaptable, accommodating various activities and facilitating diverse social interactions. The circular design exemplifies modern living ideals while paying homage to ancient traditions found in the region, making it a harmonious blend of old and new.
For anyone interested in a deeper exploration of this project, it is beneficial to review the architectural plans, sections, and design elements that further illustrate Villa Oléario's thoughtful layout and material selection. This examination will provide greater insight into how the project achieves its goals of sustainability and community engagement through its architectural choices. Villa Oléario ultimately stands as a significant work that encapsulates the values of place, connection, and contemporary living.


























