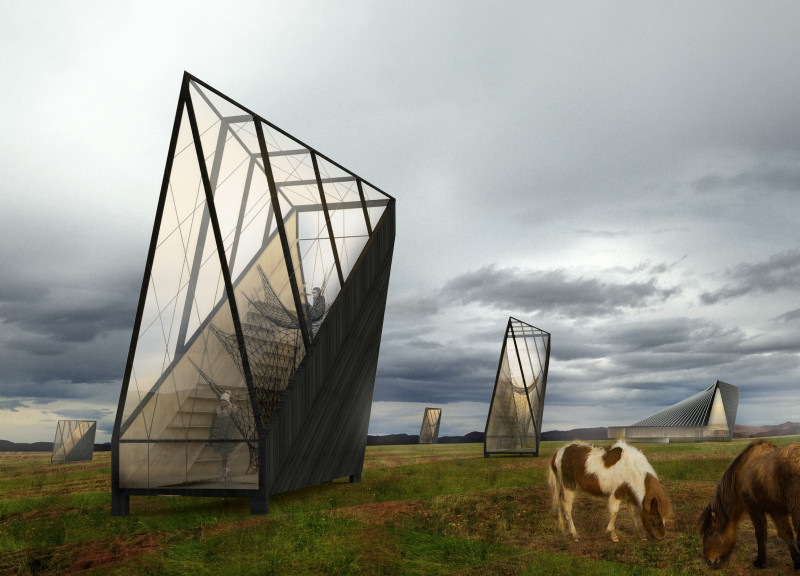5 key facts about this project
The primary function of The Henge is to serve as a retreat that fosters a sense of community among visitors, while also offering an immersive experience of nature. The project consists of ten bedrooms, each featuring a unique design that reflects the project's overall thematic expression. Communal spaces encourage social interaction, while the private rooms provide a restful sanctuary.
One notable design approach is the utilization of local materials such as vacuumed acrylic and fire-treated cider cladding. These materials enhance the architectural integrity while ensuring sustainable practices are maintained. The vacuumed acrylic allows natural light to filter through, which not only reduces energy consumption but creates an inviting atmosphere. The fire-treated cider cladding is specifically chosen for its resilience against Iceland’s challenging weather conditions, ensuring sustainability and durability over time.
The structure showcases innovative use of space with adjustable interiors. Mobile furniture solutions allow for adaptable configurations based on guest needs, maximizing functionality while maintaining aesthetic coherence. Each bedroom is designed with half-open walls to enhance connection to the external environment, allowing occupants to experience the dynamic Icelandic scenery directly from within.
The project's unique approach includes the integration of transparent photovoltaic strips within the acrylic surfaces, which serve as an energy-efficient solution while not compromising the design's visual appeal. Additionally, triangular forms enhance the architectural strength, facilitating effective water drainage in adverse weather.
The Henge distinctly differentiates itself from typical hospitality designs by merging modern architectural strategies with ancient design principles, ultimately creating a space that invites exploration and engagement with nature. By prioritizing sustainability and cultural resonance, the project contributes to the dialogue surrounding innovative architecture in unique geographical settings.
To explore the architectural plans, architectural sections, and detailed architectural designs of The Henge, please review the project presentation for comprehensive insights into this thoughtfully crafted project.


























