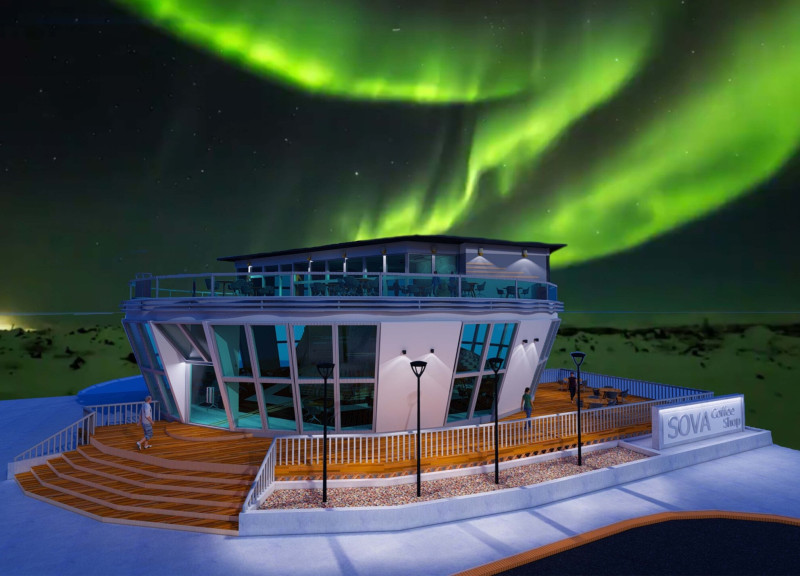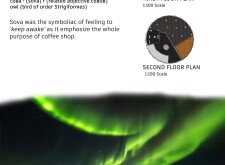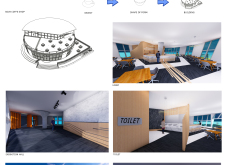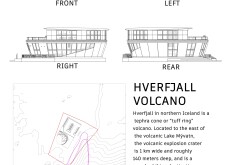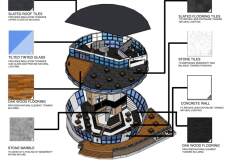5 key facts about this project
The first floor encompasses an open lobby area designed to foster socialization among patrons, offering a variety of seating arrangements that provide clear sightlines to the exterior landscape. The second floor elevates the user experience with expansive views of the surrounding environment, featuring an exhibition hall that connects art with the café experience. The building’s design encourages accessibility and interaction while providing a welcoming atmosphere.
Unique Design Approaches
This project differentiates itself through its architectural form and materiality. The angular elevations allow for substantial natural light penetration, creating an ambiance that merges the interior with the exterior landscapes. The tilted tinted glass not only serves as a thermal regulator but also diminishes glare, enhancing comfort for users.
The choice of materials is deliberate, incorporating slate roof tiles for insulation and a contrast of textures between oak wood flooring and concrete walls to provide warmth and structural integrity. The use of stone tiles and marble adds both durability and aesthetic value, while slated flooring tiles ensure practicality without compromising on design quality.
The Sova Coffee Shop’s elevated location and integration within the Icelandic wilderness promote a cohesive relationship between architecture and nature. This thoughtful positioning allows users to appreciate the beauty of features like Hverfjall Volcano and Lake Mývatn, distinguishing it from other coffee shop designs that often prioritize urban contexts.
Architectural Details and Functionality
The design's functional elements are equally vital. The café accommodates the needs of various patrons, from casual coffee drinkers to art enthusiasts. Efficient spatial organization optimizes flow while maintaining an inviting environment. Each design element has been purposefully integrated to reinforce the project’s overarching theme of community and connection with nature.
To gain a deeper understanding of the nuances found in this project, including its architectural plans, sections, designs, and overall architectural ideas, readers are encouraged to explore the project presentation for more detailed insights. This exploration will illuminate the intricate connections between design intent and the resulting spatial dynamics, offering a comprehensive perspective on the Sova Coffee Shop's architectural significance.


