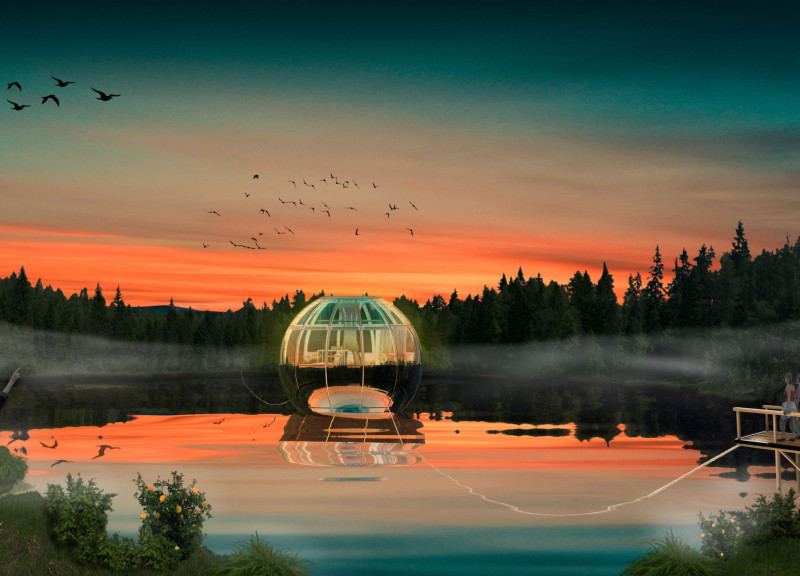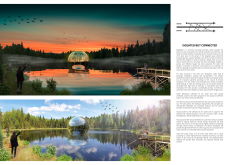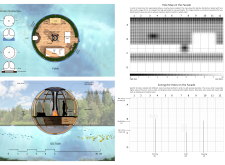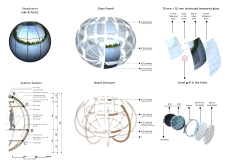5 key facts about this project
The project represents a harmonious balance between isolation and engagement with the surrounding landscape. It provides users with a refuge from the distractions of modern life, facilitating moments of reflection and calm through its carefully curated spaces. The architectural design encourages interaction, not only among occupants but also between them and the environment, highlighting the importance of human connection with nature. With this understanding, the design features a circular layout that allows for seamless movement throughout the cabin while maximizing views and natural light.
Key components of the project include distinct zones for meditation, living, dining, and sanitation. Each area is purposefully designed to serve the needs of its occupants, exemplifying functional efficiency without sacrificing comfort. The meditation zone is intentionally central, promoting a sense of tranquility and focus, whereas the living and dining spaces foster social interaction and communal activities. The structural integrity of the cabin is achieved through the use of laminated tempered glass and Scots pine, creating a warm, inviting atmosphere that integrates effortlessly into its surroundings.
A unique aspect of this design lies in its environmental responsiveness. The facade incorporates various openings that allow for passive ventilation and natural light while maintaining energy efficiency. Features such as a rainwater harvesting system enhance the cabin's sustainability, ensuring that it operates harmoniously within its ecosystem. The thoughtful arrangement of materials, including composite panels for solar technology and reflective surfaces, elevates the design's ability to interact with its environment.
This architectural project stands out for its emphasis on flexibility and adaptability. The design allows for customizable levels of privacy, encouraging occupants to find their desired balance between seclusion and openness. The transparency of the structure offers panoramic views that invite the surrounding landscape into the living experience, immersing users in nature at all times. This fluid interaction between indoor and outdoor spaces underscores the project's focus on wellbeing and mindfulness.
The architectural ideas behind "Isolated but Connected" reflect a commitment to sustainable practices and innovative design solutions. The incorporation of natural materials and smart environmental systems demonstrates a forward-thinking approach to architecture that respects and enhances its context. The project's aesthetic simplicity complements its functional aspects, creating a cohesive space that resonates with occupants on multiple levels.
For those interested in delving deeper into the architectural principles and design strategies employed, exploring the detailed architectural plans, sections, and design visuals will provide further insight into the thoughtful considerations that inform this project. It showcases the potential of architecture to create spaces that foster meaningful connections with nature, community, and oneself.


























