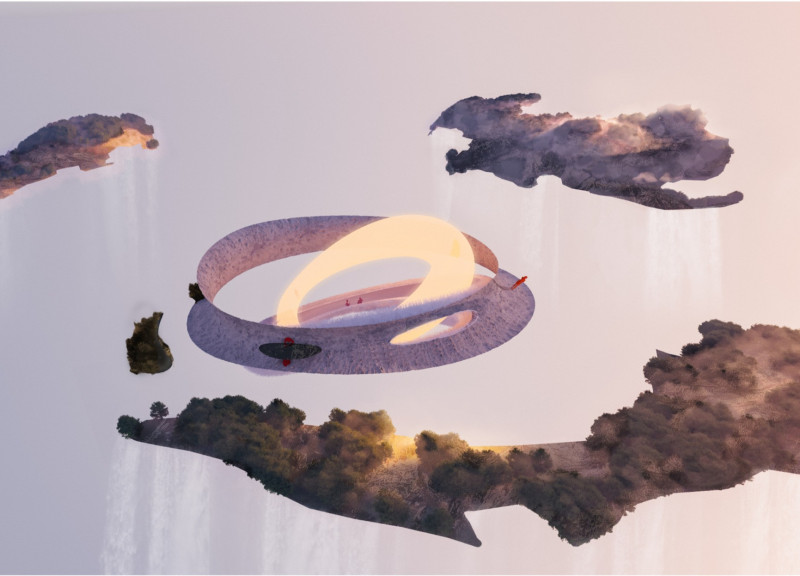5 key facts about this project
The architectural design incorporates a blend of materials that define its overall aesthetic and structural integrity. Key materials used in the construction include stone, glass, soft textiles, and advanced digital interfaces. Stone provides a solid foundation, while glass enhances transparency and light integration, creating a dynamic atmosphere. Soft textiles are employed to introduce comfort and warmth, ensuring that the spaces are inviting. The incorporation of digital interfaces allows for user interaction, thus bridging the gap between physical presence and virtual connectivity.
Unique Design Approaches and Spatial Organization
One of the notable aspects of Ophanin is its circular layout, which facilitates an organic flow of movement throughout the structure. This design encourages spontaneous interactions among users, with interconnected rings that define specific zones for working, living, and outdoor activities. Each zone is thoughtfully designed to accommodate various functions while maintaining a sense of unity within the overall project.
Another unique feature is the emphasis on emotional resonance through material selection and spatial arrangement. The varying textures and forms invoke familiarity and comfort, creating an environment where users can engage in both solitude and collaboration. The design fosters a balance between introspection and social engagement, reflecting contemporary life dynamics.
Interactivity and Technological Integration
Ophanin differentiates itself through its integration of technology within the architectural framework. The project includes digital interfaces that promote user engagement, allowing for a customizable environment based on individual and collective needs. This interactivity enhances the functionality of the different zones, ensuring the space adapts to the requirements of its users in real-time.
The circulation paths within the project are also designed to support fluid movement between different areas. Non-linear routes offer diverse opportunities for discovery and engagement, positioning the structure not just as a static environment but as a responsive entity that evolves based on user interaction.
For those interested in understanding the full scope of Ophanin and the architectural strategies employed, further exploration of the architectural plans, architectural sections, and architectural designs will provide deeper insights into the project's conceptual framework and execution.

























