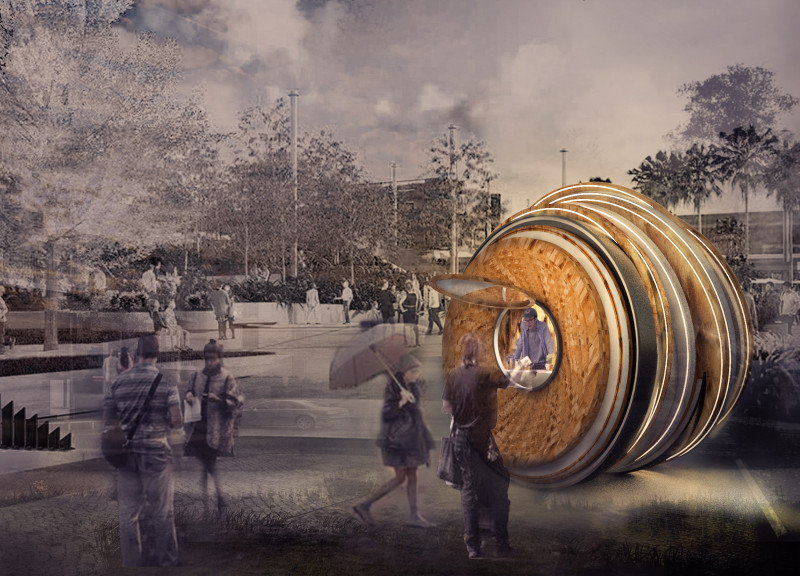5 key facts about this project
This kiosk reflects not only a functional necessity but also a deep-seated cultural narrative, with its circular form symbolizing the journey of the chariot. The architecture incorporates elements of play and interaction, embodying the philosophy of "Fun Theory," which asserts that clever design can enhance public engagement. Patrons of the kiosk are encouraged to participate in activities such as dart throwing, which not only entertains but also fosters social connections, positioning the kiosk as an integral part of urban life in Kathmandu.
The architectural design employs a combination of materials that highlight sustainability and aesthetic warmth. The use of wood as external cladding offers a natural texture, while metal frames provide structural integrity. Transparent glass sections are incorporated, allowing for visibility and creating an inviting atmosphere that connects the interior space with the vibrant street life outside. The integration of solar power systems into the design underscores a commitment to environmental responsibility, emphasizing the project’s goal of minimizing ecological impact.
Key features of this design include the dynamic arrangement of wheeled elements, which not only serve a structural purpose but also create a visually engaging composition. The circular layout encourages fluid movement, facilitating easy access for customers while promoting social interaction. Inside, the space is flexible, accommodating various functions, and designed to host diverse community events and gatherings, further enriching its role as a social nucleus.
One of the remarkable aspects of this project lies in its ability to engage with the community through playful elements while remaining grounded in its cultural roots. The unique circular design draws on the symbolism of wheels, enhancing the project’s narrative quality while making a bold architectural statement. By inviting residents to interact with the design, the kiosk becomes more than just a place to buy refreshments; it fosters engagement, conversation, and a sense of belonging.
Individuals interested in exploring this architectural project further are encouraged to delve into detailed presentations that include architectural plans, sections, and designs. By reviewing these elements, one can gain valuable insights into the thoughtful design ideas that have shaped this kiosk, as well as its significance within the urban landscape of Kathmandu. The combination of cultural representation and functional engagement makes this project a noteworthy contribution to contemporary architecture, inviting continued exploration and appreciation.


























