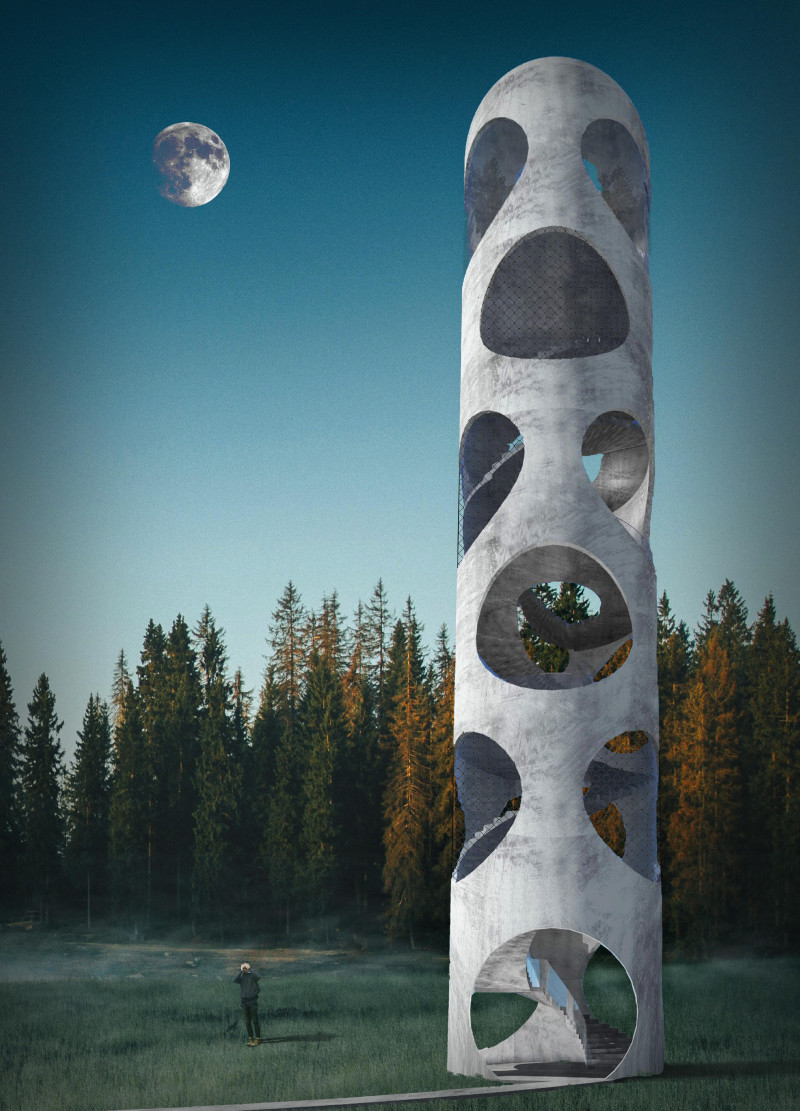5 key facts about this project
Innovative Design Approaches
A key element that differentiates "Absolute Form" is its focus on the interplay between solid structures and voids. The use of circular openings serves not only functional purposes such as light and ventilation but also enhances users' experience by framing views of the surroundings. The design emphasizes a spiral staircase that circulates around the core, offering a gradual ascent and a constantly changing perspective of the landscape. This approach fosters a human-centric experience, inviting users to engage with their environment as they move through the space.
Spatial Organization and Functionality
The internal layout of the tower is organized around a central circulation core, emphasizing openness and usability. This configuration allows for multi-functional spaces that accommodate various activities, such as gatherings, contemplation, or individual reflection. The positioning of the openings intentionally promotes connectivity with the landscape, inviting natural light into the interior and creating dynamic visual experiences. This thoughtful arrangement and the integration of materials emphasize the project's architectural intent to merge built form with nature, crafting an environment that is both functional and aesthetically resonant.
To gain further insights into the "Absolute Form" project, including its architectural plans and sections, readers are encouraged to explore the presentation of this design. The architectural details and ideas presented will provide a deeper understanding of its innovative approach and functionality.


























