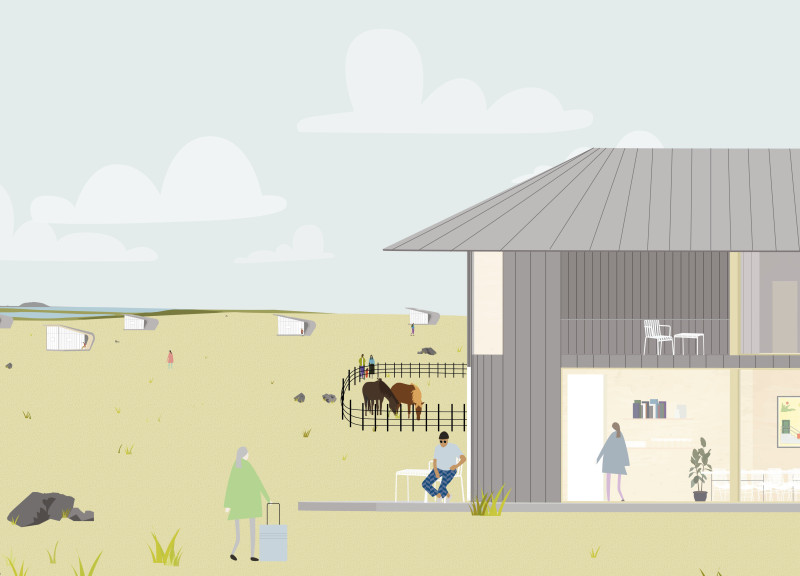5 key facts about this project
Functionally, the project encompasses a main building along with multiple guest units, designed to cater to both communal gatherings and private retreats. The central aim is to create a space that invites visitors to connect with each other and the remarkable Icelandic landscape around them. In this respect, the architecture serves not only as a refuge but also as a medium for cultural exchange, integrating elements emblematic of Icelandic heritage.
The main building is characterized by its circular design, which promotes an inclusive atmosphere. Inside, the communal areas are thoughtfully arranged to encourage social interaction while providing an inviting space for dining and relaxation. The design cleverly incorporates a central fireplace, a nod to Icelandic culture that enhances the warmth of the environment and fosters connections among visitors. Natural light floods the interior through expansive windows, allowing for panoramic views of the outside landscape and creating an interior ambiance that seamlessly connects the indoors with nature.
The guest units are designed with simplicity and functionality in mind. Their adaptable layout allows for individual configurations based on guest needs and preferences, while strategically placed windows and sloped roofs serve to frame views of Iceland's astonishing sky, particularly during the ethereal displays of the Northern Lights. The careful attention to both aesthetic appeal and comfort ensures that each space is both welcoming and functional.
Sustainability plays a crucial role in this architectural endeavor. The project emphasizes the use of locally sourced materials such as oriented strand board (OSB) panels, aluminum frames, and local timber. These materials not only minimize the environmental impact but also establish a clear connection to the Icelandic context. The integration of geothermal energy systems and water management strategies, including rainwater harvesting, further underscores the commitment to ecological responsibility, positioning the project as a model for sustainable architecture in the hospitality sector.
What sets “Back to the Future” apart is its ability to create a sense of place while allowing for adaptability in both individual guest experiences and the broader communal environment. The layout promotes fluidity among various uses, enabling guests to enjoy private retreats or engage in community activities easily. This flexibility is vital in accommodating diverse visitor expectations, enhancing their experience in a meaningful way.
Moreover, the architectural design incorporates elements reflecting the cultural significance of the surroundings, particularly through the inclusion of areas dedicated to Icelandic horses. Such features not only appeal to visitors interested in traditional experiences but also enrich the overall narrative of the project, emphasizing the interrelation between nature, culture, and design.
In this project, the approach to architecture transcends mere structure; it is an invitation to explore and engage with the environment and its cultural context. The inviting spaces, sustainable practices, and unique design elements together create a landscape of experiences that resonate with visitors. Architectural plans, sections, and designs strengthen the connection between the built environment and its natural setting, enhancing understanding and appreciation of Iceland’s heritage and scenery.
For those interested in a deeper understanding of this innovative project, it is encouraged to explore the presentation of architectural plans and conceptual designs to fully appreciate the architectural ideas that underpin this thoughtful integration of function, culture, and sustainability in a remarkable setting.


























