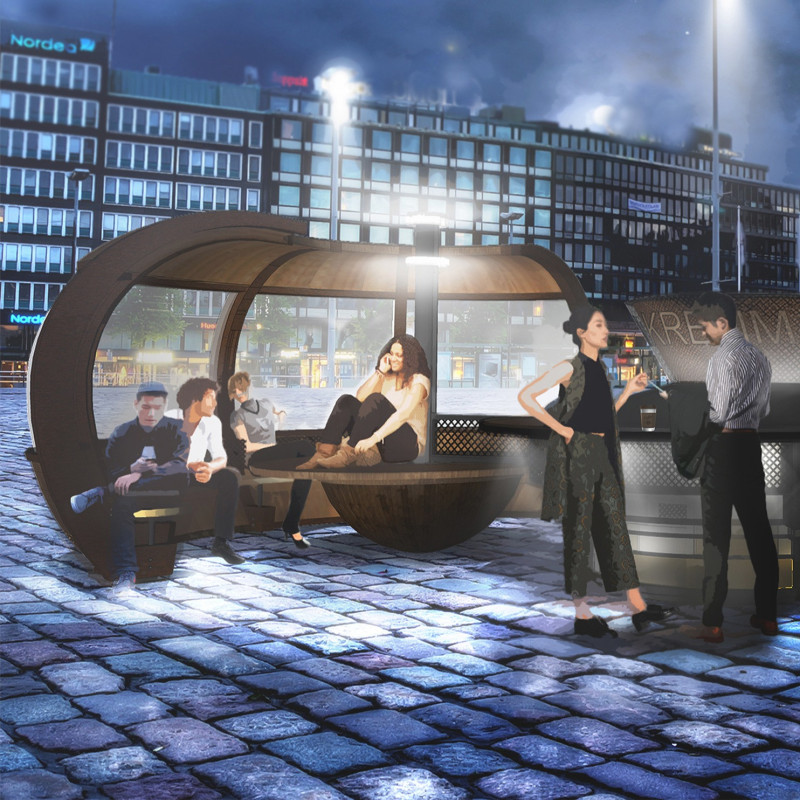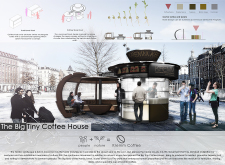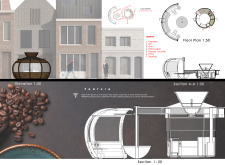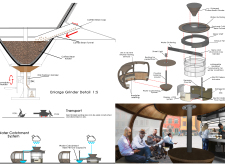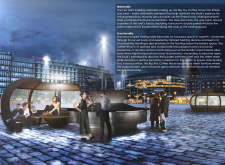5 key facts about this project
Architecturally, the Big Tiny Coffee House features a circular form, a strategic departure from conventional rectangular shapes often seen in coffee shops. This design encourages openness and inclusivity, inviting passersby to engage with the space. The unique layout is intentional; it draws visitors in, fostering an environment that promotes social connection. The seed-shaped seating areas integrated into the structure not only provide comfort but also add a sculptural quality to the overall design, creating a visual interest that enhances the street.
The choice of materials in the project speaks to both sustainability and aesthetic appeal. Norway Spruce, known for its environmentally friendly qualities, forms the primary structure, providing warmth and a harmonious connection to the natural environment. Alongside this, galvanized steel is used for its strength and durability, ensuring that the kiosk can withstand the rigors of daily use while maintaining its integrity over time. The use of translucent double-pane glass in the walls further enhances the project, allowing abundant natural light to flood the interior while providing thermal efficiency. This focus on materiality exemplifies a modern approach to architecture, where careful consideration of element choices results in a cohesive and inviting space.
Functionally, the interior layout of the Big Tiny Coffee House has been designed to optimize both workflow and user experience. It comprises five distinct areas: espresso preparation, display counter, seating arrangement, point of sale, and circulation paths. This organized structure facilitates efficient service, allowing the barista to work seamlessly while creating a welcoming atmosphere for customers. Additionally, features such as Wi-Fi connectivity enable patrons to engage with the space more fully, encouraging them to linger, socialize, and even work remotely within the coffee shop.
The sustainability aspects of the kiosk further highlight its thoughtful design. A water catchment system allows for the reutilization of rainwater, significantly reducing the environmental impact of the project. Combined with an electric radiant floor heating system, the design aims for energy efficiency, providing a comfortable ambiance for visitors year-round.
Perhaps one of the standout attributes of the Big Tiny Coffee House is its capacity to dissolve the boundaries between indoor and outdoor spaces. The open design fosters interactions with the surrounding environment, allowing visitors to appreciate nature while enjoying their coffee. Such thoughtfulness in design not only enhances user experience but also encourages community engagement, making the kiosk a vibrant hub in the urban landscape.
Moreover, the Big Tiny Coffee House is adaptable, capable of adjusting to various weather conditions. Its design allows for both open and enclosed configurations, catering to the comfort of patrons in different climates and fostering a year-round relationship with the environment.
In examining the Big Tiny Coffee House, one can appreciate how the project serves not only as a commercial entity but also as a public space that embodies community principles. Its architectural design invites exploration and curiosity, encouraging users to enjoy the myriad of experiences it offers. For those interested in delving deeper into this project, reviewing the architectural plans, sections, and overall designs will provide further insights into the innovative ideas that shaped this engaging coffee house.


