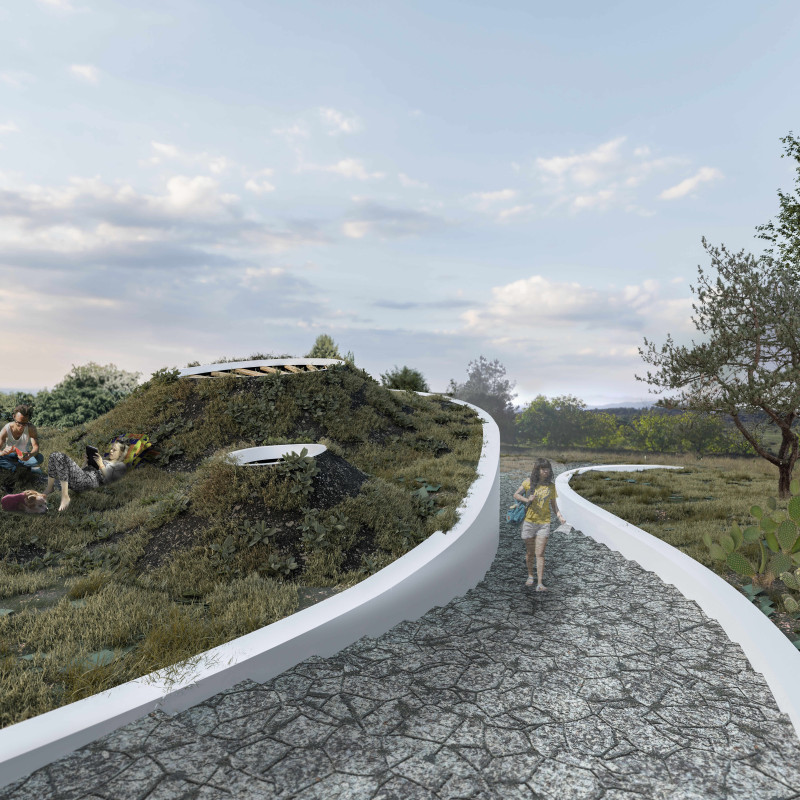5 key facts about this project
At the essence of the Spirala Community Home is its unique architectural form, characterized by a circular structure that symbolizes unity and continuity. This design promotes accessibility and enhances the flow of movement within both private and communal spaces. The plan features interconnected areas that facilitate interaction, allowing residents to engage with one another and with their environment in meaningful ways. The architecture invites inhabitants to embrace a lifestyle that prioritizes ecological responsibility while enhancing their living experience through thoughtfully designed shared spaces.
The materials selected for construction reflect a deep commitment to the principles of sustainability. The use of locally sourced granite stone provides a robust foundation that ensures durability while blending harmoniously with the surrounding landscape. In addition, the plaster coating applied to the walls not only enhances thermal insulation but also contributes to the building's aesthetic, creating a tactile surface that resonates with its natural context. Timber is used strategically within the roof structure to promote renewable resource utilization, supporting the project’s environmentally-conscious approach. Furthermore, incorporating earth cladding takes advantage of natural materials to improve thermal performance and minimize reliance on artificial heating and cooling systems.
The functionality of the Spirala Community Home is articulated through several essential parts that create a comprehensive living environment. An open-air community space serves as the heart of the building, designed for gatherings, workshops, and social activities that nurture interpersonal connections. This area is complemented by smaller closed spaces that offer opportunities for quiet reflection or more intimate interactions, catering to differing needs within the community. A communal kitchen and dining area stands as a vital part of daily life, fostering shared meals and the development of strong friendships among residents. Rest areas provide places for relaxation and contemplation, enhancing the quality of everyday living.
Unique design approaches are evident throughout the project. The circular form of the building promotes natural ventilation and light penetration, achieving a harmonious blend of indoor and outdoor experiences. Architectural features like circular roof windows allow daylight to filter through, creating an inviting atmosphere that changes dynamically with time. The landscaping strategy further enhances the connection to nature, with paths that lead residents through terraced gardens, reinforcing a sense of tranquility while preserving biodiversity. By integrating the built environment with the existing landscape, the design achieves a subtle balance between construction and nature.
The Spirala Community Home serves as a model of how architecture can actively support community living while remaining sensitive to environmental concerns. It invites exploration and interaction, drawing residents into a shared experience that promotes well-being, sustainability, and camaraderie. As such, it stands out as a vital component of the Spirala Community, offering a living solution that is as much about architecture as it is about the quality of life.
For those seeking a deeper understanding of this project, it is encouraged to explore elements such as architectural plans, architectural sections, architectural designs, and architectural ideas that will provide further insights into the thoughtful details and innovative approaches employed within the Spirala Community Home.


























