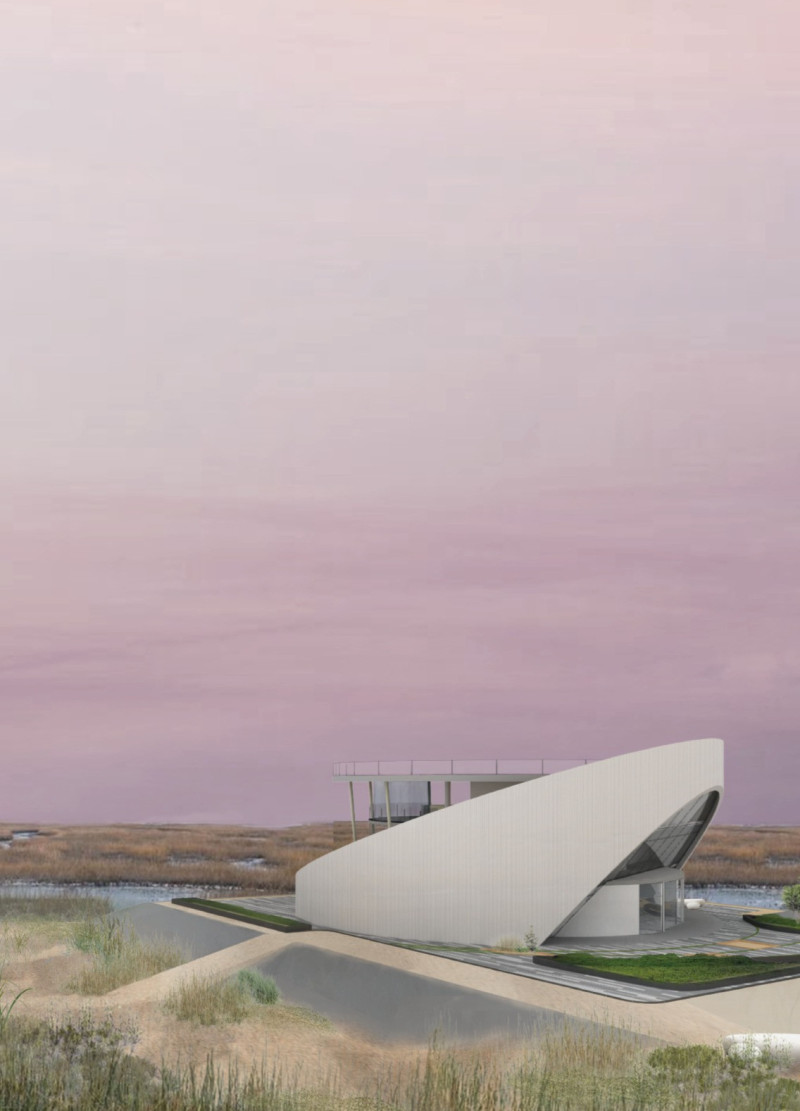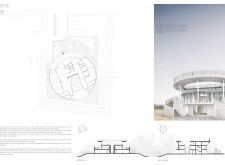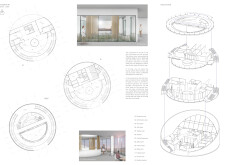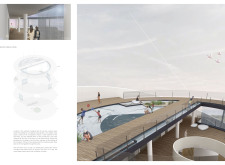5 key facts about this project
The primary function of the Abu Dhabi Flamingo Visitor Center is to welcome and educate visitors about the unique wildlife and ecosystems present in the region, particularly focusing on flamingos and their natural habitat. The architectural design facilitates this mission through thoughtfully organized spaces that enhance the visitor experience while maintaining respect for the environment. By blending educational, recreational, and social functions, the center aims to foster a sense of stewardship among its visitors.
At the heart of the project is its unique circular form, which symbolizes unity and connection. This design choice is not merely aesthetic; it encourages smooth circulation and easy navigation throughout the center. Visitors are guided through the various spaces of the center without feeling confined, as the open, organic lines invite individuals to explore freely. The central courtyard serves as a gathering point, merging indoor and outdoor environments to further enhance the feeling of immersion in nature.
Significant attention has been paid to the materials used in the construction of the visitor center. Concrete panels form the primary structural element, ensuring durability while contributing to the building's thermal performance. Extensive glass façades enable transparency, allowing natural light to permeate the interior while offering unobstructed views of the surrounding landscape. Wood elements provide warmth and a tactile quality, grounding the design in natural materials that echo the local terrain. Water features incorporated into the landscaping create auditory and visual connections to the wetland environment, reinforcing the central theme of nature within the architectural framework.
The design of the Abu Dhabi Flamingo Visitor Center is characterized by its well-planned spatial organization. The reception area offers a welcoming entrance, directing visitors smoothly to information centers and exhibition spaces where they can learn more about environmental conservation efforts. The café situated on the second floor provides a place for relaxation and social interaction, all while offering views of the wetlands and adjacent nature, thereby enriching the visitor experience.
One of the distinctive features of this project is its commitment to sustainability and ecological responsibility. The visitor center not only serves as a point of interest for tourists but also acts as an educational hub for the local community, raising awareness about ecological preservation. The landscaping around the center has been carefully curated to include local flora, which promotes biodiversity while creating a tranquil environment for both visitors and wildlife.
Another notable aspect of the design is its consideration for the natural elements, such as wind and sunlight. The orientation of the building captures natural breezes and daylight, reducing reliance on mechanical heating and cooling systems. This aspect of the architectural design aligns with the broader goals of minimizing energy consumption and environmental impact.
The integration of various spaces within the visitor center allows for multiple educational and interactive experiences, enabling visitors to engage with the natural world in diverse ways. Through exhibits that highlight the importance of wetlands, to guided tours that promote a deeper understanding of the ecosystem, the visitor center becomes a vital resource for environmental education.
For those who wish to delve deeper into the architectural nuances of the Abu Dhabi Flamingo Visitor Center, including architectural plans, sections, and design ideas, exploring the project presentation will provide valuable insights into how this structure embodies contemporary architectural approaches while fulfilling its educational, ecological, and social functions. The careful thought that has gone into this design showcases its potential as a landmark destination that nurtures a harmonious relationship between people and nature.


























