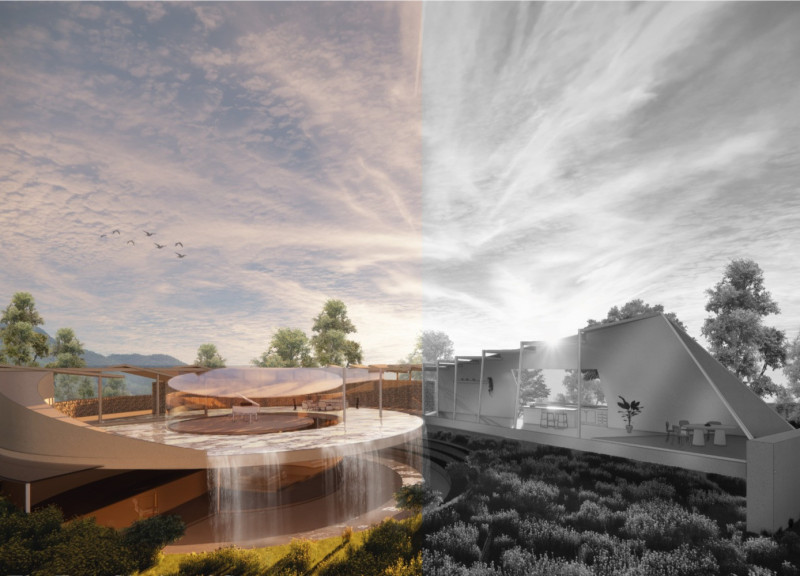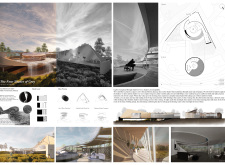5 key facts about this project
The primary function of this residence is to serve as a tranquil retreat where couples can navigate their daily lives while fostering deeper connections with each other and their surroundings. The design effectively intertwines various living spaces to enhance interaction and engagement, framing the architecture not merely as a shelter but as a space that nurtures relationships. The layout features open-plan living areas that promote communication and togetherness, alongside intimate nooks that allow for personal reflection.
The architectural design is characterized by its circular form, which symbolizes wholeness and continuity. Central to the layout is a circular pool, strategically placed to reflect both the surrounding scenery and the dynamics shared by the inhabitants. This thoughtful placement ensures that each area of the residence is imbued with natural light while maintaining a sense of cohesiveness throughout the space. Curvilinear lines define the overall structure, creating a fluid transition between indoor and outdoor spaces, enhancing visual connectivity with the landscape.
The materiality of "The Four Shades of Grey" further enriches the project, incorporating reinforced concrete, glass, timber, and stone. These materials are selected not only for their aesthetic qualities but also for their sustainability and environmental performance. The use of glass introduces transparency, allowing light to penetrate deep into the living areas, while timber adds warmth and texture, contributing to an inviting atmosphere. Stone elements ensure that the architecture resonates with the natural context, reinforcing the project's connection to the environment.
The design uniquely approaches the interplay of light and shadow to create varied atmospheres throughout the day. Morning light floods the living areas, invigorating the space, while evening shadows provide a calming backdrop for relaxation. This manipulation of light patterns becomes a key architectural feature, shaping the inhabitants' experiences as they engage with their home at different times. By fostering such a dynamic relationship with light, the project elevates everyday moments into moments of reflection and connection.
Outside, the landscape transitions fluidly into the architectural form, blurring boundaries and encouraging occupants to engage with their environment. The outdoor areas are designed to complement the indoor spaces, featuring gardens and seating areas that provide opportunities for both recreation and contemplation. This integration promotes a lifestyle where nature is accessible and enhances well-being, reinforcing the peacefulness of the overall living experience.
One of the most compelling aspects of "The Four Shades of Grey" is its emphasis on emotional resonance through architectural design. The project transcends conventional dwelling concepts by prioritizing the needs and interactions of couples, creating an environment that supports personal and shared experiences. The carefully curated spaces encourage spontaneity, intimacy, and comfort while effectively highlighting the fundamental role that architecture can play in our lives.
For those intrigued by the nuanced details of this exceptional project, a deeper exploration of the architectural plans, sections, and designs is highly encouraged. Engaging with these elements will provide clearer insights into the innovative architectural ideas that underpin "The Four Shades of Grey." The careful balance of functionality and emotional design demonstrates not only the practicality of the project but also its capacity to evoke meaningful experiences within its walls.























