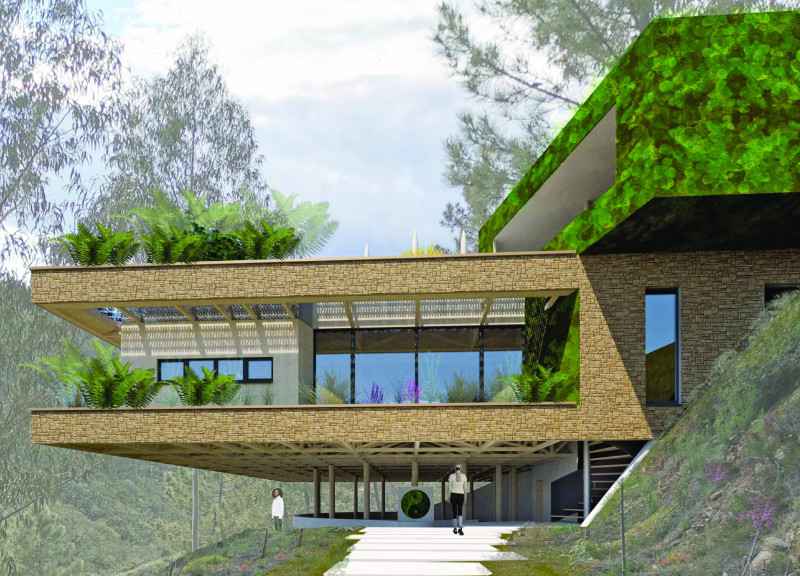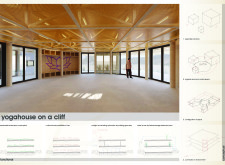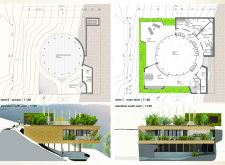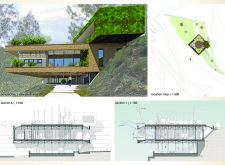5 key facts about this project
The architectural design of the Yoga House reflects a commitment to sustainability, with a layout characterized by a central circular form surrounded by multifunctional spaces. This configuration allows for fluid movement within the building and fosters a sense of openness that is essential for wellness activities. The circular form encourages interaction, facilitating a natural flow between indoor and outdoor environments, which is a key aspect of its function. Surrounding open-air patios extend the usability of the space, creating areas for relaxation and connection with nature.
One of the standout features of the Yoga House is its innovative use of materials. Sustainable practices are evident in the thoughtful selection of materials such as solid pine wood, which brings warmth and integrates well with the natural surroundings. Extensive use of glass for walls and partitions ensures that the interior is flooded with natural light, while also offering stunning views of the surrounding landscape. This connection to the environment is further enhanced by the inclusion of stone cladding, which helps the structure blend seamlessly with the cliff's rocky surface. The combination of wood, glass, and stone not only adheres to sustainability principles but also fosters an inviting and calming atmosphere.
The roof of the Yoga House is another key element that demonstrates unique design approaches. Its geometric pattern, formed through an arrangement of intersecting beams, serves a structural purpose while also enhancing the aesthetic quality of the building. Skylights embedded within the roof design allow for ample natural light to enter, reducing reliance on artificial lighting and improving energy efficiency. This aspect of the design reflects a broader commitment to passive solar strategies that are crucial in modern architectural practice.
In addition to its functional spaces, the Yoga House integrates environmental considerations into its design. Water conservation measures, such as rainwater harvesting systems, are employed to manage resources efficiently. The landscaping around the building is carefully curated to promote biodiversity, incorporating native plants that support the local ecosystem. This reflects a growing recognition in architecture of the importance of ecological stewardship in design.
The Yoga House is not just a physical structure; it represents a space for community engagement and personal growth. The design accommodates group activities, fostering a sense of connection among users. Its layout encourages social interaction while still preserving intimate spaces for individual reflection. The overall impact of the architecture serves to enhance the experience of its users, making it a meaningful destination for those seeking wellness and connection.
In summary, the Yoga House on a Cliff is a practical manifestation of modern architectural ideas that prioritize sustainability, community, and personal well-being. Its careful attention to materiality, innovative design approaches, and integration with the natural landscape underscore its commitment to creating a serene environment for mindfulness practices. To explore this project in greater detail, including architectural plans, sections, and various design elements, readers are encouraged to delve deeper into the presentation of the Yoga House. By examining these components, one can gain a fuller understanding of how this project embodies contemporary architectural principles while fostering wellness and community ties.


























