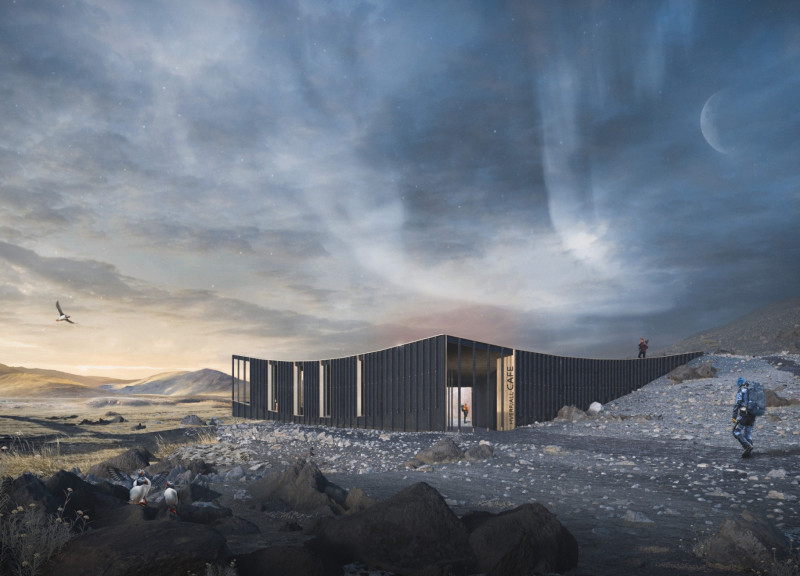5 key facts about this project
At the heart of the Hverfjall Vulcano Cafe lies a unique architectural design characterized by its circular core and rectangular outer form. The design seeks to echo the volcanic shapes of the landscape, creating a visual dialogue between the building and its context. This circular form acts as a gathering space, encouraging social interaction among visitors while providing expansive views of the surrounding terrain. The structure is further enhanced by a carefully considered roof design that features a central circular opening. This feature not only draws natural light into the interior but also connects the cafe with the sky, fostering a sense of openness and tranquility.
The material selection for the Hverfjall Vulcano Cafe has been made with careful consideration for sustainability and durability. Wood is used extensively in both the structural framework and interior finishes, creating a warm and inviting atmosphere. Concrete serves as a robust flooring material, ensuring the building withstands the environmental challenges posed by its volcanic location. Large panels of glass are strategically positioned to frame views of the landscape while allowing natural light to illuminate the interiors. The inclusion of aluminum window frames presents a modern touch, balancing aesthetics with functionality. Terrazzo flooring is employed inside, adding to the tactile comfort of the space and enhancing the overall visitor experience.
The interior design promotes an inviting atmosphere, with curvilinear seating arrangements and earthy color schemes. This layout not only encourages comfort but also facilitates interaction among patrons, reinforcing the sense of community that the cafe aims to cultivate. The placement of the restrooms is discreet yet accessible, ensuring that functional areas do not disrupt the calm experience intended for visitors.
One of the most notable design approaches of the Hverfjall Vulcano Cafe is its emphasis on integrating the building with the landscape. The paths connecting the cafe to the surrounding environment are thoughtfully considered, leading visitors through the natural beauty of the area while seamlessly directing them to the main entrance. The combination of architectural elements allows patrons to feel immersed in the landscape, deepening their appreciation for the unique geological features of the region.
The cafe is not solely a place for refreshments; it doubles as an educational space that highlights the geological history and significance of the volcano. It aims to inform visitors through various displays, allowing them to engage with the context of their surroundings on a deeper level. This embodiment of both function and education underscores the architectural project's multifaceted purpose.
The Hverfjall Vulcano Cafe stands as a notable example of contemporary architecture embedded within a natural setting. Through careful design and material choices, it exemplifies how architecture can enhance the experience of a place, supporting both functionality and aesthetic appreciation. Visitors are encouraged to delve deeper by exploring the project presentation, where they can examine architectural plans, sections, designs, and ideas that reflect the thoughtful intricacies of this unique project.


























