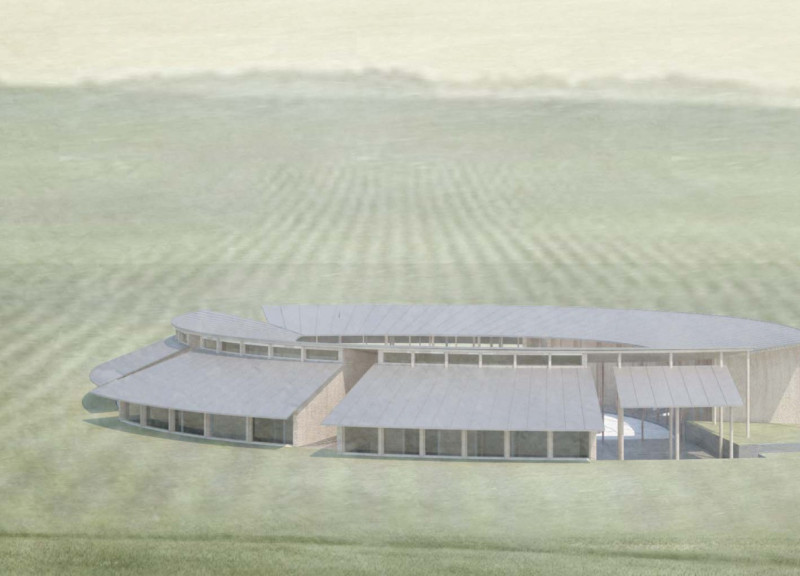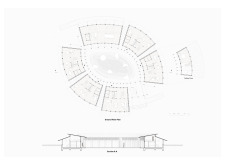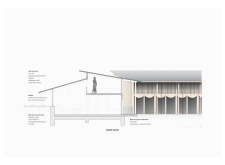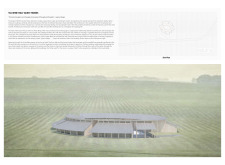5 key facts about this project
The ground floor consists of guest rooms and common areas, each strategically positioned to maximize views of the rolling hills and vineyards. A central atrium acts as a focal point, providing natural light and serving as a communal gathering space. This design facilitates casual interactions, enhancing the overall experience of the guests.
Spatial Configuration and Features
The unique circular configuration of the guest house differentiates it from conventional hospitality designs. Each room is oriented to ensure unobstructed views while fostering an intimate connection with the landscape. The atrium's shape encourages natural ventilation and light penetration, creating a comfortable microclimate throughout the year. The gallery floor further contributes to the design's versatility, offering a space for exhibitions or communal gatherings, reinforcing the project's cultural relevance.
Materials and Structural Components
Material selection plays a crucial role in achieving both aesthetic and functional goals. The use of zinc for the roof ensures longevity and resistance to weather conditions. Concrete provides structural integrity while helping to regulate indoor temperatures. Wood elements throughout the design introduce both visual warmth and acoustic comfort, supporting the overall ambiance of the guest house.
Polished concrete floors enhance durability and provide a visually appealing surface. The application of waterproof membranes ensures the structure's resilience in the variable climate of the region. Wood-framed windows are strategically placed to frame scenic views, allowing guests to connect with the natural beauty surrounding the guest house.
Functional Objectives and Design Integration
The Tili Wine Guest House serves multiple functions: it is a space for relaxation, exploration, and social engagement, designed specifically to connect guests with the local wine culture and the environment. Through its innovative layout and design features, the project captures the essence of a vineyard experience while providing comfortable accommodation.
Exploring the architectural plans, sections, and overall design details will provide deeper insights into the project. The careful integration of spatial organization, materiality, and the natural landscape make the Tili Wine Guest House a noteworthy example of contemporary architecture in hospitality. For those seeking to understand architectural ideas and strategies employed in this project, reviewing the comprehensive presentation is highly recommended.

























