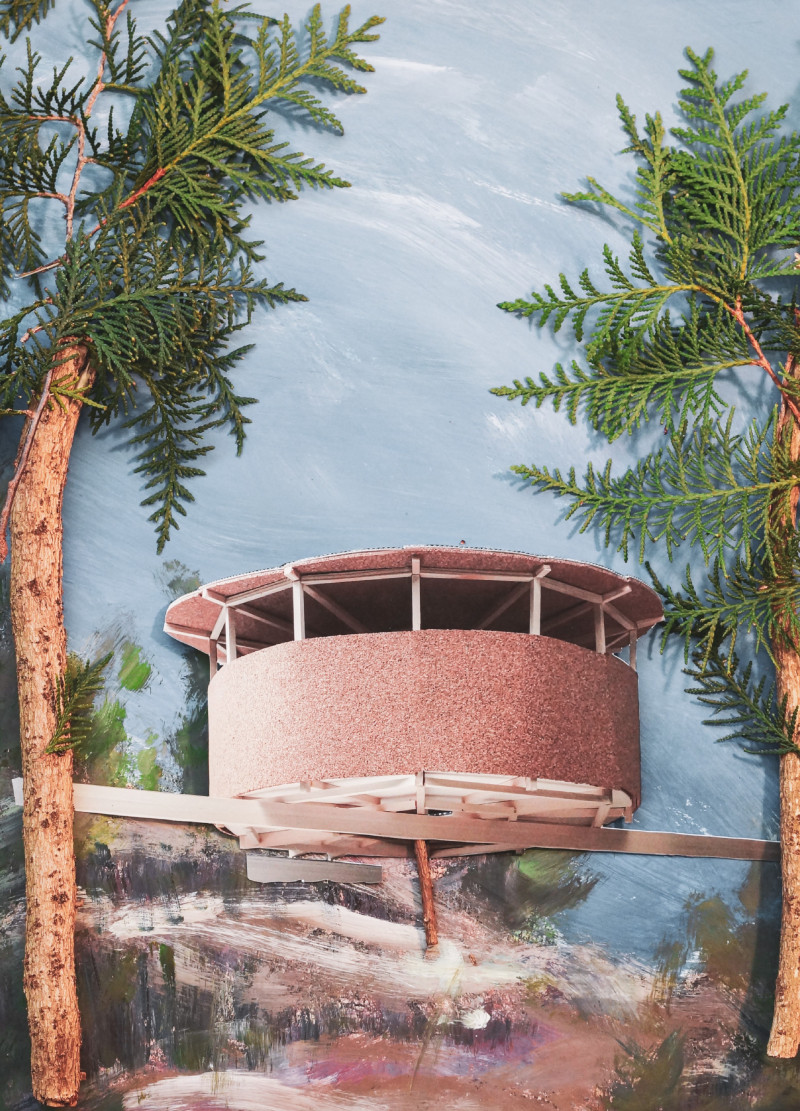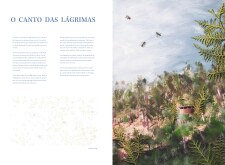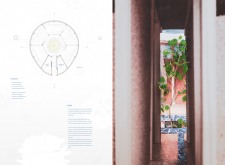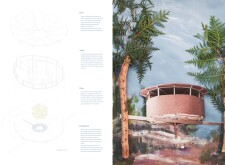5 key facts about this project
The primary function of "O Canto das Lágrimas" is to serve as a gathering space where community members can engage in recreational and social activities. The architectural composition includes versatile areas that can adapt to various events, promoting social interaction and collaboration. The circular form of the building not only minimizes the building's visual footprint but also optimizes the spatial experience by allowing for fluid movement around and through the space.
Materiality plays a crucial role in the architectural design. The project utilizes cork and wood for their sustainability and aesthetic qualities, contributing to an overall warm and inviting environment. Stone flooring enhances the durability and functionality of the indoor spaces. Increasing the connection to the outdoor landscape, large glass panels provide natural illumination and ventilation, while also framing views of the surrounding flora. The incorporation of recycled materials reinforces the project’s commitment to sustainable practices.
Unique Features and Design Approaches
One of the unique aspects of "O Canto das Lágrimas" is its biophilic design approach. By integrating living vegetation into the interior, the design promotes a healthier environment that emphasizes emotional and physical well-being. This integration fosters a visual and sensory connection to nature that is often missing in urban developments.
Additionally, the project features a pitched roof designed for efficient rainwater collection. This system not only aids in water conservation but also serves as an educational tool for the community regarding sustainability practices. Modular spaces within the building accommodate various community functions, allowing for dynamic use of the area and fostering a sense of ownership among users.
Innovative water management systems, including greywater treatment facilities, are integrated into the design. This approach minimizes the environmental footprint and promotes responsible resource use.
Architectural Sections and Designs
The architectural sections provide insight into how the design supports both communal and individual activities. These sections illustrate the flow between indoor and outdoor spaces, showcasing thoughtful planning that enhances user experience. The design not only focuses on aesthetic appeal but also practical needs, ensuring that the building serves its function effectively within the community.
For more detailed insights into the project, including architectural plans and designs, interested readers are encouraged to explore further. Reviewing the architectural ideas presented will provide a deeper understanding of how "O Canto das Lágrimas" effectively merges sustainable practices with functional design, ultimately contributing to a more connected community.


























