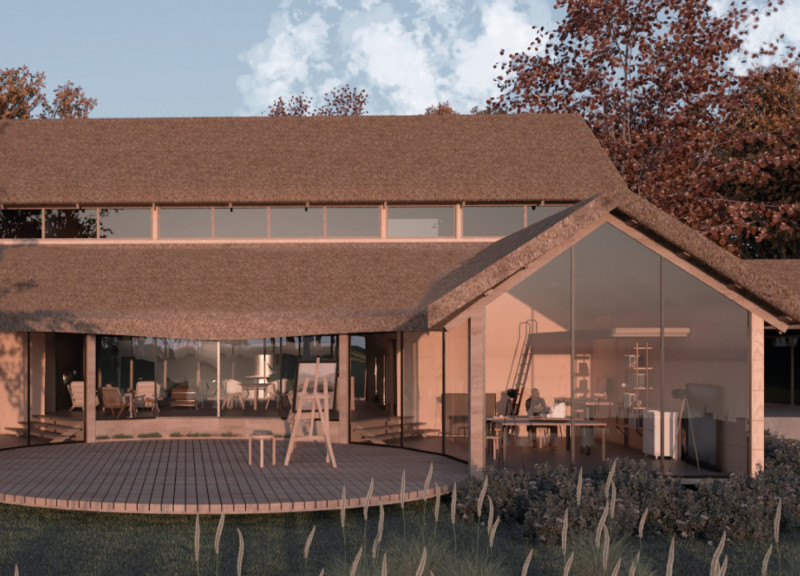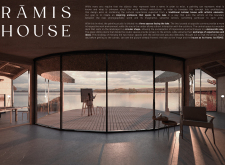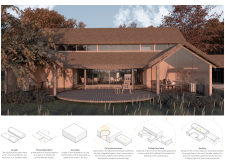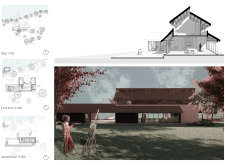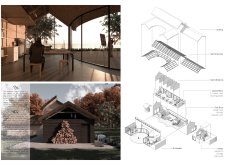5 key facts about this project
The design incorporates a series of interconnected spaces that facilitate both communal interaction and private focus. The layout is characterized by an open floor plan, allowing natural light to flood the interior through large glass sliding doors, which serve to connect indoor and outdoor environments. The use of this transparency emphasizes the relationship between the artists and their setting, making nature an essential part of the artistic experience.
Unique Design Approaches
This project distinguishes itself through its innovative combination of traditional and modern architectural elements. The circular wooden deck extends outward, creating a visual and physical link to the lake while also serving as a platform for collaborative artistic projects. The use of wood as a primary structural material resonates with the local context and climate, promoting sustainability and energy efficiency.
Additionally, the incorporation of thatch roofing reflects local building traditions and enhances the building’s harmony with the environment. The moveable wall systems within the living spaces provide flexibility, allowing the design to adapt to various creative needs and social interactions. This aspect of adaptability is crucial in accommodating the changing demands of artistic pursuits.
Material Considerations
The material palette of the Rāmīś House includes local resources that not only resonate with the immediate context but also support ecological principles. The primary materials used in the construction are wood, glass, thatch, and concrete. Each material has been chosen for its functional properties as well as its aesthetic contribution to the overall design.
Wood provides structural support and warmth, while the extensive use of glass allows for natural light penetration and views of the surrounding landscape. This integration of materials enhances not only the visual quality of the house but also its sustainability. The concrete elements contribute to durability and stability, ensuring the longevity of the structure.
The Rāmīś House serves as a compelling example of how architecture can foster a symbiotic relationship between humans, their creative processes, and the environment. For those seeking to understand the architectural intentions behind this project, a review of architectural plans, sections, and designs will provide further insights into its design strategies and unique elements. Explore the project presentation for a comprehensive view of its architectural ideas and functions.


