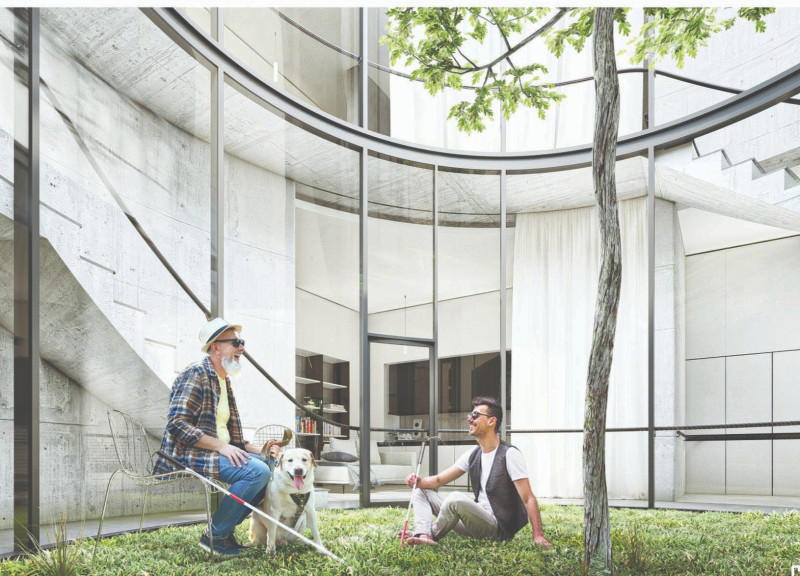5 key facts about this project
The primary function of this residence is to serve as a comfortable living space for individuals and families. It encourages interaction among its residents, providing areas for both communal activities and private retreat. The design emphasizes versatility and fluidity, allowing spaces to adapt to various needs—be it for entertaining guests or enjoying quiet moments alone. The layout is strategically organized to foster this adaptability, featuring an open floor plan that connects the kitchen, living room, and outdoor areas, promoting an airy and welcoming atmosphere.
One notable aspect of the design is the use of circular courtyards. These features not only add a unique aesthetic but also play a critical role in the functionality of the home. By situating these courtyards at the heart of the residence, the design captures natural light and enhances ventilation. This connection to the outdoors fosters a sense of openness and a dynamic relationship with the surrounding landscape. Residents are encouraged to engage with nature, which positively influences their overall well-being.
The choice of materials further enhances the project's appeal and functionality. Reinforced concrete forms the backbone of the structure, providing stability while allowing for expansive glass panels that invite natural light. The glass serves to blur the boundaries between indoor and outdoor environments, reinforcing the design's commitment to accessibility and interaction with nature. Complementing these elements are wooden accents, which introduce warmth and texture, balancing the industrial nature of concrete. Metal fixtures and delicate masonry details add modern sophistication, enriching the visual and tactile experience throughout the residence.
The design approach prioritizes user experience by carefully considering the flow of space. The communal area is thoughtfully positioned for ease of access from the kitchen to the living area, facilitating social interactions. Private spaces, such as bedrooms on the upper level, create a sense of retreat, which is essential for personal relaxation. The gradual progression from public to private areas within the design reflects a deep understanding of how individuals navigate their daily lives within a home.
Moreover, the project incorporates elements that promote sustainability. The emphasis on natural lighting reduces dependency on artificial sources, while the integration of outdoor spaces contributes to passive heating and cooling strategies. This mindful approach to environmental impact is a steady consideration throughout the design, showcasing an awareness of contemporary architectural responsibilities.
In summary, this architectural project in Kosovo represents a harmonized blend of function, aesthetics, and sustainability. Its unique design strategies and material choices create a living environment that is both inviting and thoughtful. For those interested in understanding the technical details and visual narratives of the project, exploring the architectural plans, architectural sections, and architectural designs will provide deeper insights into the carefully curated ideas behind this innovative residence.























