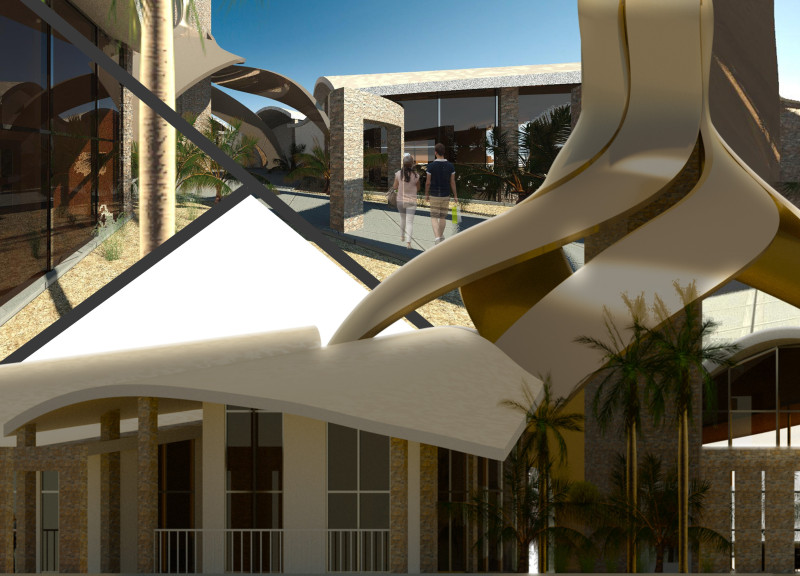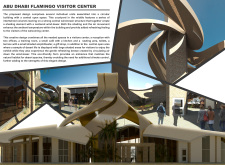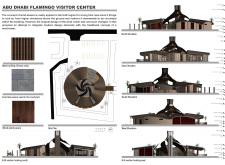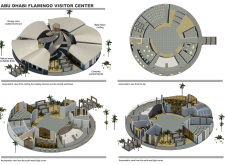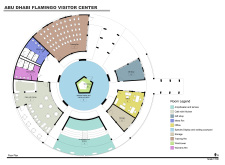5 key facts about this project
At its core, the Visitor Center represents a harmonious blend of traditional design elements and contemporary architectural practices. Its circular form is symbolic of unity, reflecting the interconnectedness of all living things within the ecosystem. The layout is thoughtfully organized around a central courtyard, which is a vital component of the design. This courtyard not only serves as an aesthetic focal point but also facilitates natural ventilation, promoting an open and inviting atmosphere for visitors.
The project incorporates various functional spaces, including a reception area, training rooms for educational programs, restrooms, a café with kitchen facilities, a gift shop and an open-air amphitheater for presentations and community events. Each space has been meticulously planned to provide comfort and accessibility, ensuring a positive experience for visitors of all ages.
One of the most notable features of the Abu Dhabi Flamingo Visitor Center is the wind tower, an innovative element that draws inspiration from traditional Emirati architecture. This structure enhances natural airflow within the building, minimizing the need for artificial cooling systems. By utilizing a wind tower, the design effectively addresses the harsh climatic conditions of the region while maintaining the comfort of visitors. This responsiveness to environmental factors speaks to the project's overall sustainability goals.
Material selection is another critical aspect of the Visitor Center, with an emphasis on local resources and climate-appropriate choices. The use of bronze color coated aluminum for the roofing not only offers durability but also adds a modern touch to the architectural language. Concrete pavers are employed for the courtyard, ensuring longevity against foot traffic, while natural stone and adobe bricks enhance the building's connection to its surroundings. These materials contribute to the overall aesthetic while also serving practical purposes.
The integration of shaded areas created through the distinctive roof forms ensures that open spaces remain comfortable throughout the day, allowing visitors to explore without discomfort. The careful design of these spaces fosters a sense of tranquility and encourages a deeper interaction with the natural environment.
Additionally, the continuous flow of movement through the Visitor Center promotes engagement and education. Visitors are guided through various exhibits and experiences in a manner that feels informal yet structured, facilitating a sense of discovery. The combination of built environments and landscaped areas invites exploration and provides opportunities for learning about the local ecosystem.
Unique design approaches, such as the combination of modern construction techniques with traditional aesthetics, serve to create a space that is not only functional but also respectful of its cultural context. The overall architectural language of the Visitor Center emphasizes simplicity and clarity, allowing the natural beauty of the surroundings to take center stage.
This project serves as a valuable asset to the local community and regional ecology, making it an essential stop for both residents and tourists. It provides an opportunity to understand the significance of conservation efforts for the flamingo population and their habitats, all while showcasing an architectural solution that balances modern needs with traditional values.
For those interested in gaining deeper insights, exploring architectural plans, sections, and other detailed designs will provide a clearer understanding of the thought processes and architectural ideas that shaped the Abu Dhabi Flamingo Visitor Center. This project stands as a prime example of how architecture can serve both functional purposes and foster a respect for nature in our built environments.


